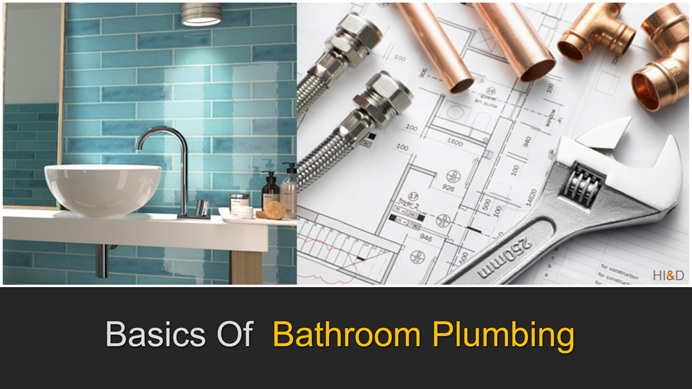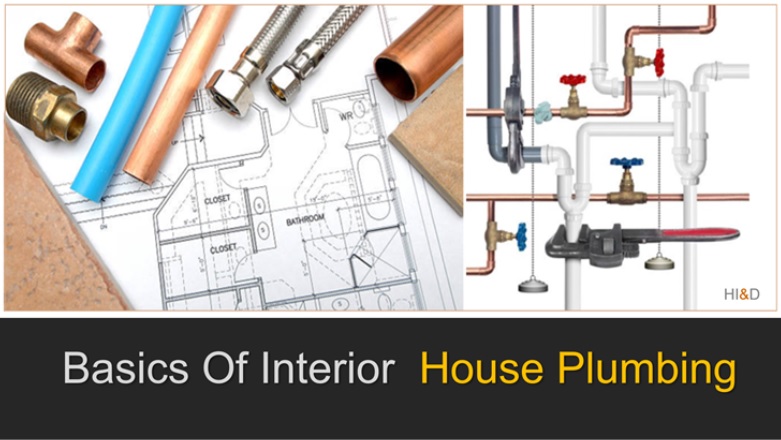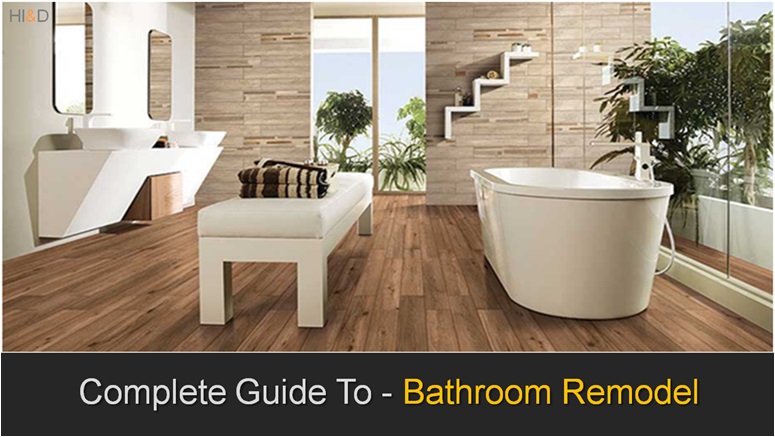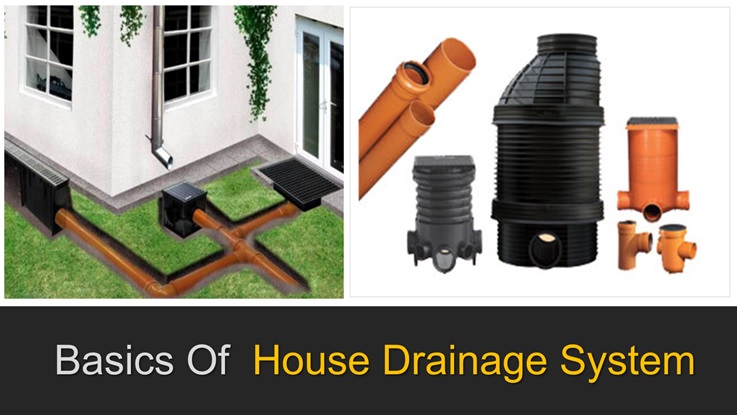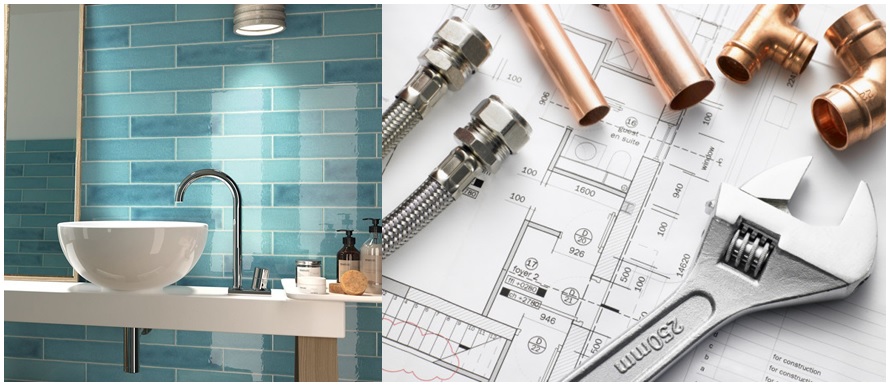
Bathroom Plumbing
Complete Guide For Bathroom Plumbing DIY Projects
The bathroom plumbing is critical component of the bathroom design. The bathroom is another most important places in the house.
The bathroom needs to be thoughtfully planned to make the bathroom functional and aesthetically beautiful. All the bathroom remodel projects include the plumbing as a crucial component of the house plumbing system.
The bathroom plumbing system consist of number of sub-systems. The bathroom sub-systems include network of concealed plumbing pipe lines for providing the water supply to various bathroom fixtures.
The hot and cold water supply plumbing points are required for the bathroom fixtures such as washbasin, overhead shower panel, hand shower, mixer faucet in the shower area, inlet for the hot water geyser and other plumbing fixtures.
The bathroom plumbing also include the drainage system. The bathroom drainage is a network of concealed and underground drainage pipe lines to carry the waste water from the washbasin, shower area and the commode seat.
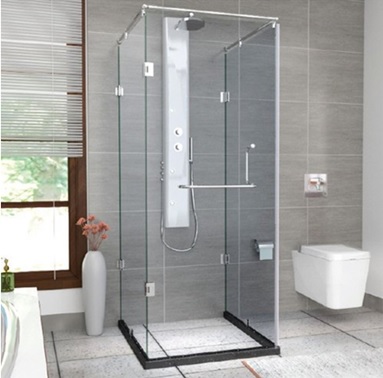
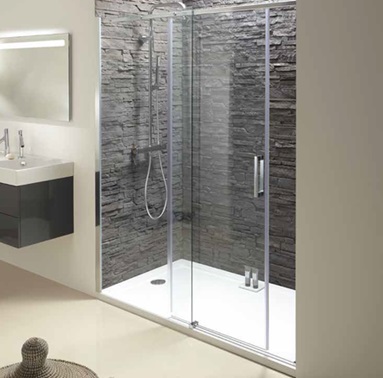
It is a good investment to use the best quality material such as plumbing pipes, plumbing fittings and other fixtures to avoid any recurring repair and maintenance issues.
In this article, you will learn how to design the bathroom plumbing system in detail. This article also covers all the important design aspects of the bathroom plumbing system.
This article is an excellent resource for any bathroom remodel and renovation DIY projects. Learn to plan and execute the bathroom water supply pipe system, drainage pipe system and the ventilation pipe system.
Bathroom Plumbing Complete DIY Guide
Bathroom Plumbing
Complete Guide To Bathroom Plumbing DIY Projects
Table Of Contents
Bathroom Plumbing System Design
The bathroom remodel and renovation works are the most favorite DIY projects. The modern bathroom design incorporates many plumbing fixtures and gadgets that needs considerable plumbing work.
The modern bathrooms are designed and equipped with shower panel, mixer faucet with diverter unit, concealed cistern for the commode, electric geyser and the washbasin.
All the gadgets installed in the bathroom need considerable plumbing work for its installation. The bathroom gadgets need plumbing points to supply the hot and cold water.
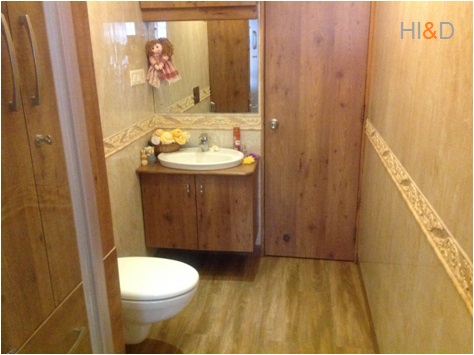
The bathroom drainage system is comparatively more complicated. The bathroom drainage lines designed to carry the sewage which contains the human waste.
The human waste present in the bathroom waste water ( sewage ) can produce foul gases. And therefore, the bathroom plumbing system needs to be properly ventilated which allows the safe disposal of the gases.
The plumbing pipes used in the bathroom must be capable of withstanding the water pressure and hot water without any problem. For cold countries, the frost resistance of the pipes should be considered.
There are two parts of the bathroom plumbing system. The invisible part of the plumbing system such as hot and cold-water supply lines and the drainage lines are concealed either into the wall or beneath the flooring.
The visible parts of the plumbing system are installed after the installation and testing of the pipe lines for any leakage issues. The bathroom tiles are installed only after testing the plumbing system.
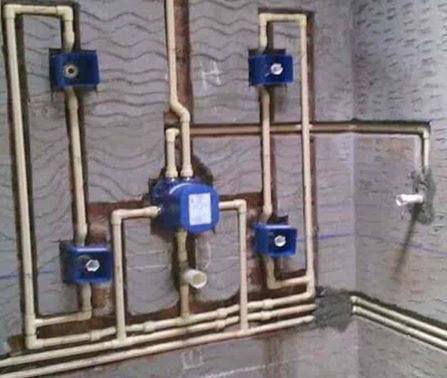
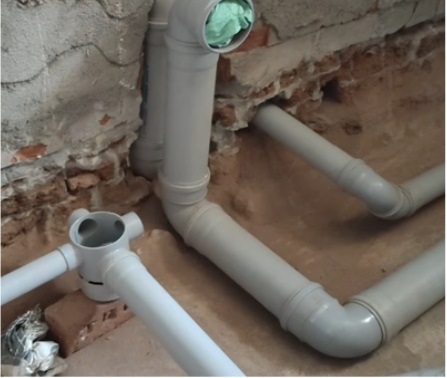
The bathroom plumbing planning is one of the most important aspects of the bathroom design. Almost all bathroom remodel and renovation projects involve the installation of the new plumbing system.
The visible part of the bathroom plumbing fixtures includes the washbasin, shower panel, commode seat must be planned in the interior design.
Any changes required to the bathroom design after the completion of the work is very expensive, time consuming and tedious affair.
The layout of the bathroom electrical wiring and the plumbing lines must be carefully planned. Adequate precautions should be taken to ensure the safety of the users.
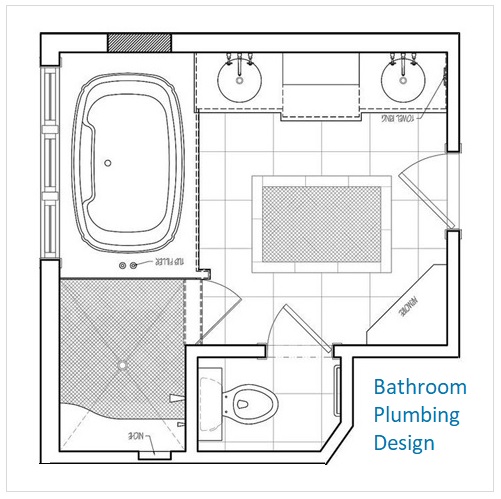
Similarly, the bathroom plumbing system should be designed for the long service life, repair and maintenance issues that might be required in future.
All plumbing systems need repair and maintenance during the service life. This is a very important aspect of the design that must be taken care of at the bathroom planning stage.
Bathroom Plumbing Complete DIY Guide
Bathroom Water Supply System
The bathroom space design is a challenging task due area constrains. And therefore, it needs to be planned meticulously to optimally utilize the bathroom area.
The bathroom fixtures include shower panel, shower head, commode seat, flushing cistern, health faucet, washbasin and the geyser for the supply of hot water.
The bathroom needs both hot and cold-water supply pipes. The hot water supply line can either be from a centralized line common for the house. For example, the solar water heater installation.
However, in most situations the hot water can be sourced from a dedicated geyser installed for the bathroom area.
A dedicated geyser for the bathroom offers many advantages and works out to be cheaper as compared to the centralized hot water line.
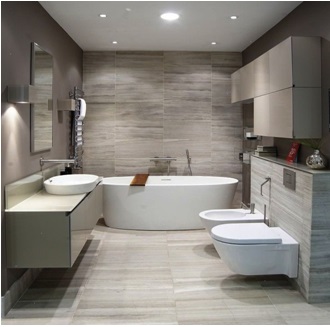
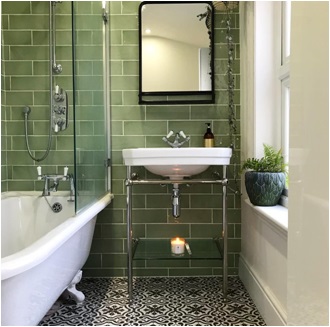
Important
It is important to provide a dedicated master stopcock to regulate the flow of water supply to the bathroom. This stopcock can be used to stop the water supply to bathroom during any repair and maintenance work.
The technical specifications for the plumbing pipe and fitting should be checked for heat resistance, frost resistance and pressure capacity.
The bathroom plumbing system should be thoroughly checked for any leakage issues before the installation of the bathroom wall and floor tiles.
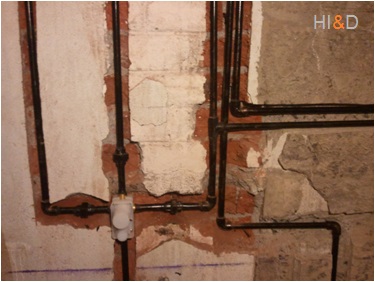
Bathroom Plumbing Complete DIY Guide
Bathroom Drainage System
The bathroom area is designed into two separate parts. The shower area is considered as wet area and other area is designed as dry area.
The bathroom drainage system is designed to handle both sullage and sewage. The sullage waste water is a discharge from washbasin and shower area. The sullage does not contain the human waste.
The sullage drain pipe is connected to the home drainage inspection chamber through gully trap. This prevents the entry of foul gases into the bathroom area.
The sewage waste water is a discharge from the commode and urinal. The sewage contains the human waste such as nightsoil.
The sewage drain pipe is directly connected to the home drainage inspection chamber without any gully trap. This prevents the blockage of the night soil into the drain pipe.
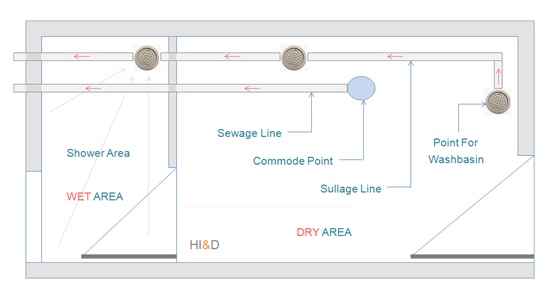
The bathroom drainage pipe lines are either run along the walls or concealed beneath the flooring. It should be of sufficient diameter as smaller diameter pipes tends to clog frequently.
For medium size bathroom, a drainage pipe line combination of diameter of 1.5 inch, 3 inch and 4 inch is sufficient. However, adequate number of cleaning access points should be provided for the easy maintenance.
A floor drain trap ( nahni trap ) are installed at different locations in the bathroom for the disposal of the sullage waste water. The number of floor drains depends upon the drainage system design.
The leaner floor drain is very effective to clear the used water after the bathing in the shower area. However, a normal floor tram with correct gradient is equally effective.
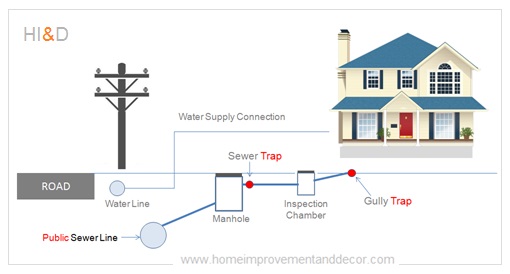
Types Of Drainage Pipes
Different types of drainage pipes are used in the bathroom drainage system to carry the waste water ( sewage and sullage ) into the home sewer system.
Some of the most commonly used drainage pipes include PVC pipes, CPVC pipes, stoneware ( China Clay ) pipe, concrete pipe and the galvanized iron ( GI ) pipes.
It is a good investment to use the best quality material such as drainage pipes, plumbing fittings and fixtures to avoid any recurring repair and maintenance issues in future.
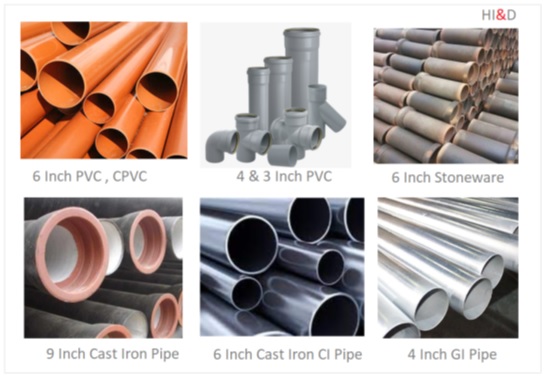
Bathroom Plumbing Complete DIY Guide
Bathroom Drainage Ventilation
The bathroom drainage line is ventilated with special vent pipe to allow the passage of the foul gases. The drainage pipe ventilation is necessary for the proper functioning of the plumbing system.
The bathroom drainage ventilation pipe is connected externally and placed on the external façade of the bathroom wall.
The drainage ventilation pipe is terminated keeping at least 7 feet height above the house terrace slab. A mesh cap is placed at the open end of the vent pipe to protect from the rain water and rodents.
Important
The use of underground lines either for the supply of water or the drainage line should be restricted to minimum. It is a very difficult and expensive process to maintain the underground pipe lines.
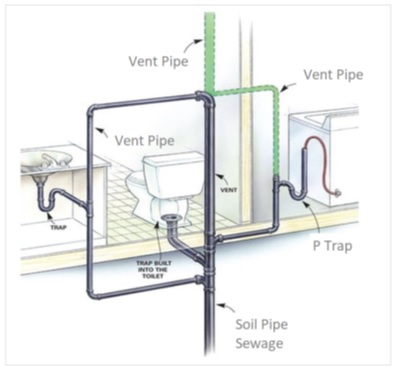
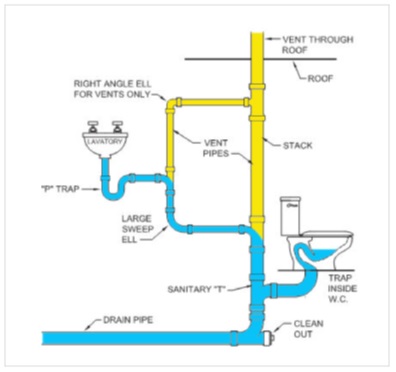
Bathroom Plumbing Complete DIY Guide
Shower Area Plumbing System
The layout of the water supply points and the pipe line depends upon the design specifications and the plumbing fixtures to be installed.
The modern bathroom design incorporates the installation of the shower panel into shower encloser. The shower panels are available in many designs, sizes and offer different functionality.
The shower panel can be installed instead faucet mixer unit. It needs hot and cold water points for its installation. However, the shower panels are usually expensive.
The installation of the diverter unit is another option that offers basic functionality. The diverter is mixer unit that supply both hot and cold water to the overhead shower, faucet tap and hand shower.
The plumbing fixture level is decided with reference to the finished floor level and precisely marked to get the required installation height from the finished floor.
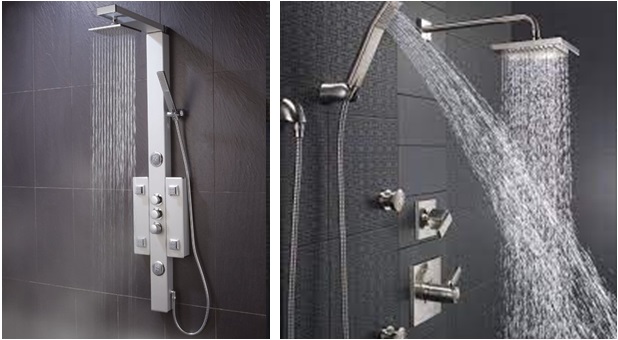
Bathroom Plumbing Complete DIY Guide
Bathroom Plumbing Fixtures
- Washbasin.
- Faucet Mixer For Washing Area.
- Diverter Mixer Unit.
- Shower Panel. And Shower Head.
- Flexible Connection Pipes.
- Commode Flush Tank.
- Commode And Cover.
- Health Faucet.
- Stop Cock.
- Hot Water Geyser.

