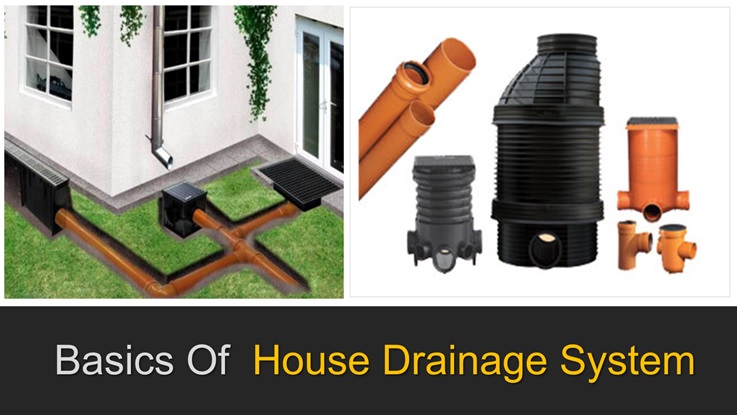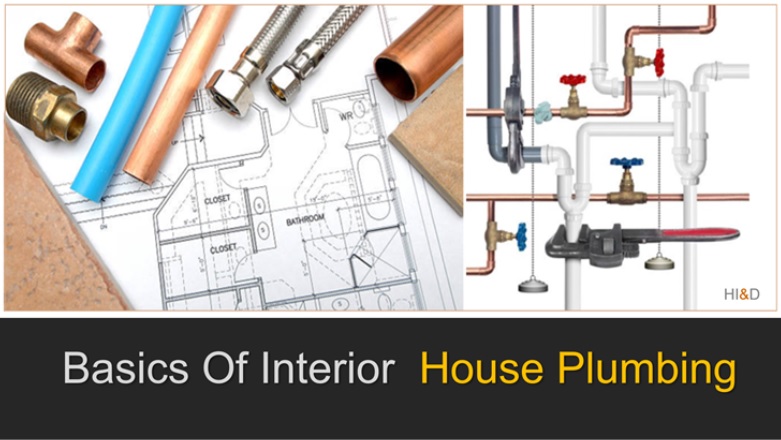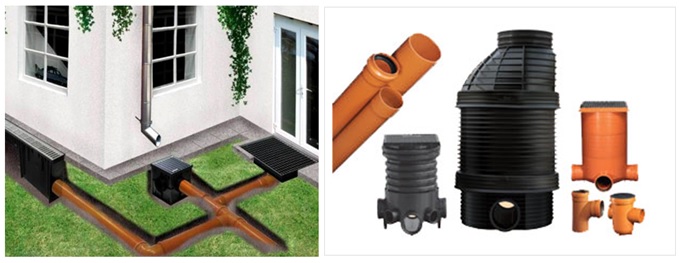
House Drainage System
Complete Guide To House Drainage And Sewer System
The house drainage system is a basically an important component of the house plumbing system. An efficient drainage system is essential for the healthy lifestyle of the residents.
The house drainage system consist of network of drainage pipes, manhole, inspection chambers and other sewer fixtures designed to safely carry the waste water generated by the domestic activities.
The house drainage system is designed with three types of drainage pipes. The first type of drainage pipe is called soil pipe or sewage pipe. The second type of drainage pipe is called sullage pipe and the third one is a ventilation or simply a vent pipe.
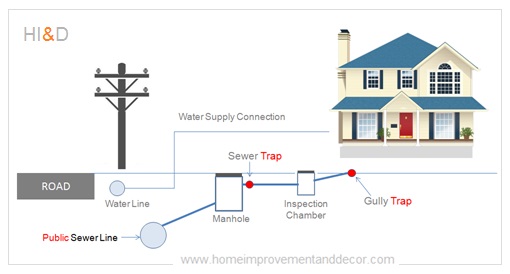
The residential apartments essentially produce two types of waste water. The first type of waste water produced in the kitchen does not contain any harmful bacteria.
However, the second type of waste water ( sewage ) produced in the bathroom and washroom contains human waste that contains some harmful elements.
The house drainage system is designed to handle both the waste and safely discharge into the municipal drain located outside the building premises. The drainage pipe ventilation is another important aspect of the design.
This article is an excellent comprehensive resource to understand how home drainage system works. We will also discuss in detail other important components home drainage system such as manhole, inspection chamber, gully trap and types of drainage pipes.
Let us first start with understanding the terminology related to the home drainage and the sewer system.
House Drainage System Complete DIY Guide
House Drainage System
Complete Guide To Home Plumbing DIY Projects
Table Of Contents
How Drainage System Works ?
The drainage system refers to the network of drainage pipe lines inside and outside the house to safely carry and discharge the used water into the municipal drainage placed outside the house.
The city drainage system is designed accordingly by the local municipal government to collect and manage the disposal of city’s sewage and waste water. A network of sewer lines running parallel across all major and minor roads is established to provide the sewer line connection to the residential and commercial units in the city.

The drainage system pipes are designed to carry two types of waste water. These two pipes are known as sewage ( Soil ) pipes and sullage pipe.
The sullage pipe carry the waste water from the kitchen and the shower area. This waste water is referred as sullage that does not contain the human waste.
The second pipe of the drainage system is called a soil pipe. The soil pipe carries the waste water from the WC commode. This waste water is referred as sewage that contains the human waste ( excreta ).
House Drainage System Diagram
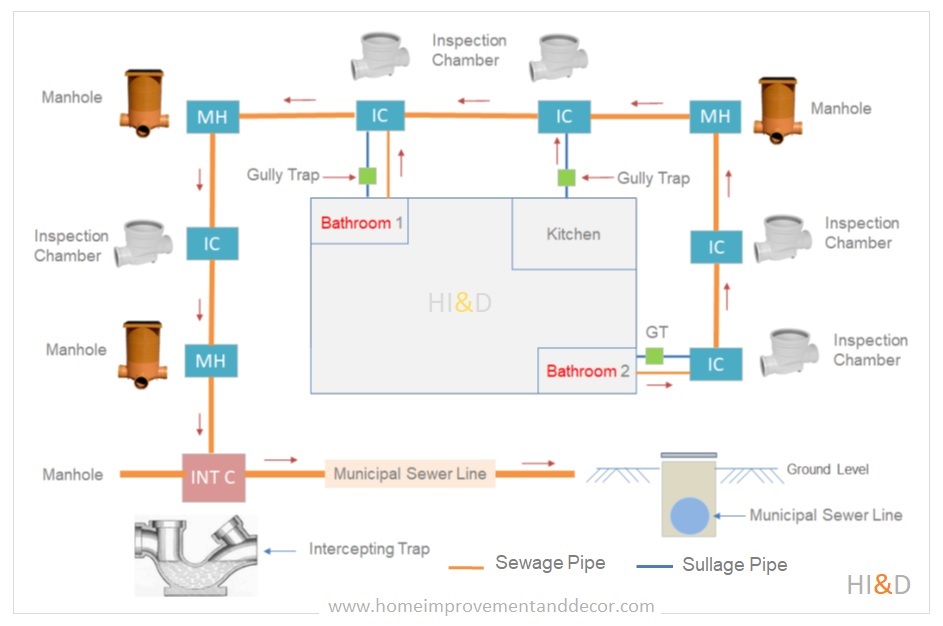
Both the sewage ( soil ) pipe and sullage pipe are connected to the drainage system through a junction chamber called a manhole or an inspection chamber.
The soil pipe that carries the sewage is directly connected to the inspection chamber. Whereas, the sullage pipe is connected to the drainage system through another medium size trap called a gully trap.
The gully trap forms another water seal barrier into the sullage pipeline and prevents the entry of foul gases through sullage pipes into the house.
The inspection chamber and manholes are also placed at all the turning points along the sewer drainage pipeline. Both these chambers provide the access points for the plumber to clear the blockage.
The two manholes are inter connected through a relatively large size drainage pipe line ( 6 inch or 9 inch diameter pipes ).
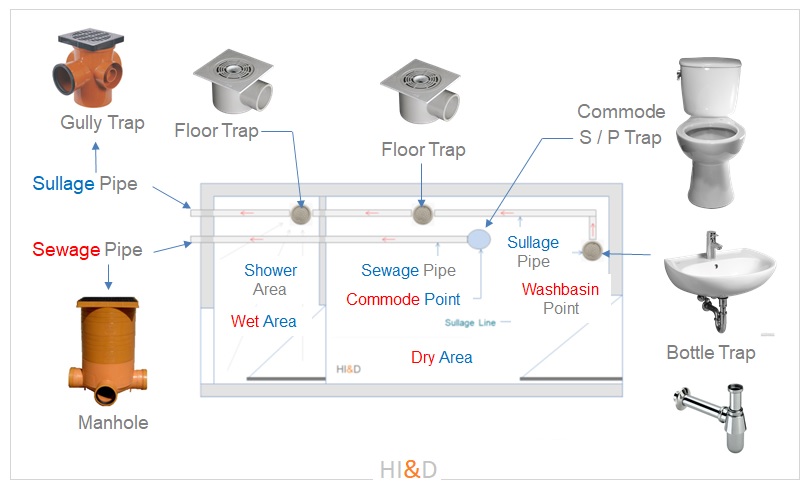
The waste water ( sewage and sullage ) flows through the drainage pipe due to the force of the gravity. The plumbing fixtures inside the house are at the highest level and the municipal sewer pipe is at the lowest level.
A uniform slope at the recommended gradient ( standard gradient of 2% to 3% ) is maintained throughout the drainage system to generate the flow of the waste water and the solid waste. The house drainage system is finally connected to the municipal public sewer line located outside the building premises.
The house drainage pipe line is connected to the municipal sewer line (Sanitary Sewer) through another master trap chamber with the help of intercepting trap which prevents the entry of foul gases into the house drainage system.
House Drainage System Complete DIY Guide
Drainage System Layout Design
The drainage system refers to the network of drainage pipe lines inside and outside the house to safely carry the used water into the municipal drainage.
The drainage system pipes are designed to carry two types of waste water. These two pipes are known as sewage ( soil ) pipes and sullage pipe. The third pipe is ventilation pipe called simply a vent pipe.
The sullage pipe carry the waste water from the kitchen. This waste water is referred as sullage that does not contain the human waste.
The second pipe of the drainage system is called a soil pipe. The soil pipe carries the waste water from the WC commode. This waste water is referred as sewage that contains the human waste ( excreta ).
House Drainage System Diagram
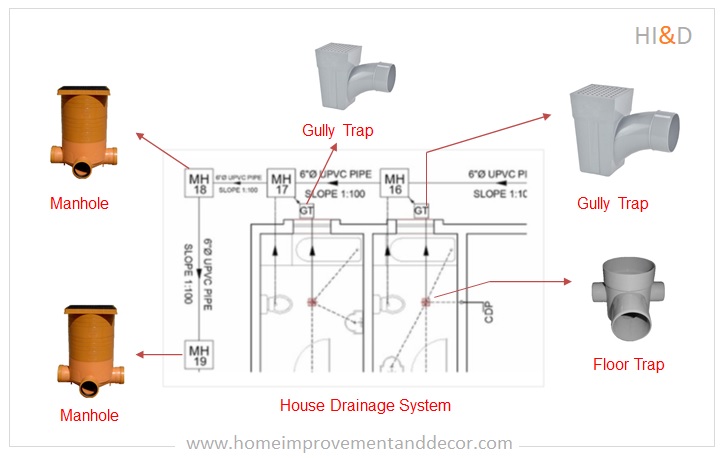
House Drainage System Complete DIY Guide
Drainage System Terminology
It is important for the student of the civil engineer or anyone who intends to execute the drainage system design for either any home improvement project, kitchen remodel or bathroom remodel DIY project.
The home drainage system terminology includes the following important technical terms used in the sanitary engineering.
Some of the most commonly used words include sewer system, sewer Line, sewage pipe, sullage pipe, plumbing traps, manhole, inspection chamber, soil pipe, storm water, gully trap, intercepting chamber and the municipal sewer.
Municipal Sewer System
The term sewer system is used in the context of municipal drainage system constructed and maintained by the local government body.
It consists of network of high-capacity drainage pipeline designed to service a specific residential neighborhood.
All the home drainage system are eventually connected to the municipal sewer system. The home drainage is connected to the municipal sewer line by constructing a manhole with an intersecting trap.
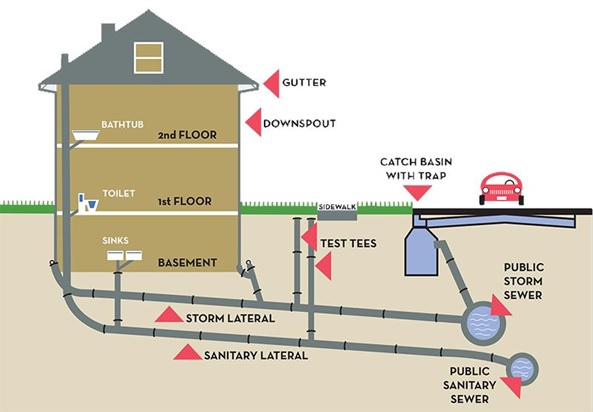
Sewer Pipe Line
The term sewer line is used in the context of municipal drainage system. The sewer line is drainage pipe line designed to carry the sewage from a residential locality.
Most sewer line constructed and maintained by the local government body. The public sewer lines consist of different types of plumbing pipes.
However, the concrete sewer pipes and UPVC pipes are preferred choice for the construction of the sewer system.
Sewage Pipe
In the drainage system design, the waste water discharge from the bathroom commode and urinals is carried through a separate pipe. It is called either a soil pipe or a sewage pipe.
The term sewage refers to the waste water discharge from the residential house that contains the human waste ( excreta , night soil ).
The presence of human waste in the sewage is responsible to produce the foul gases into the drainage system.
Sullage Pipe
In the drainage system design, the waste water discharge from the kitchen sink, dish washer and the washing machine is carried through a separate pipe called either a sullage pipe.
The term sullage refers to the waste water from the residential house that does not contain any human waste ( excreta , night soil ).
The sullage waste water does not produce any foul gases due to the absence of the human waste in the sullage.
And therefore , the sullage pipe is connected to the manhole or inspection chamber through a gully trap to prevent the entry of the foul gases into the house.
Plumbing Traps
The traps are an important mechanism used in the house drainage system that prevents the entry of the foul gases into the house.
The sewage waste water with human waste produces many harmful foul gases. And therefore, the sewage system must have adequate ventilation to allow the safe passage of the foul gases without causing any nuisance to the residents.
All the traps work on a simple mechanism of either P or S shaped pipe bend which allows them to trap and retain the water.
The trapped water inside the trap creates a barrier of the water seal and does not allow the passage of gases from one end to another.
Different types of plumbing traps are used in the home drainage system such as P and S trap, gully trap, floor trap, bottle trap, and intersecting trap.
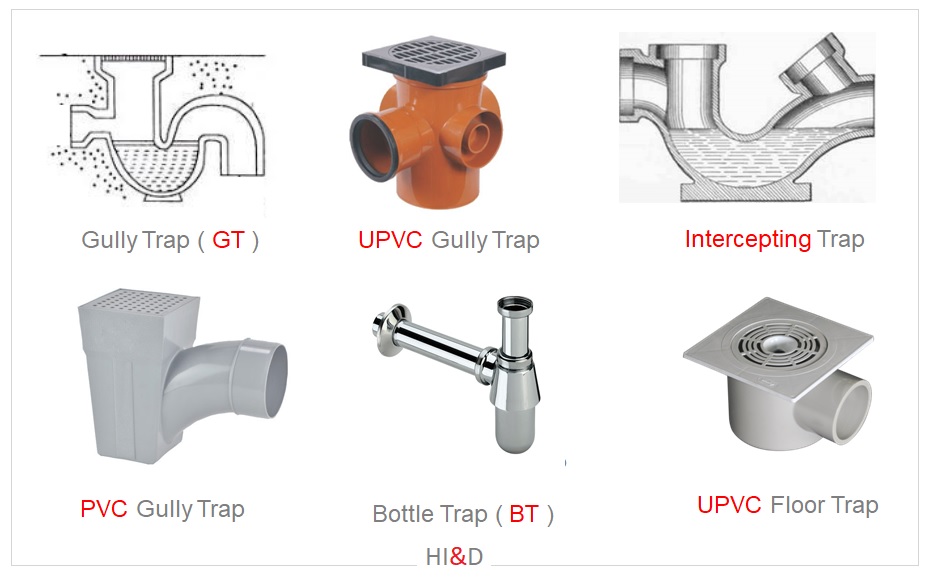
House Drainage System Complete DIY Guide
Manhole
The manhole ( MH ) is largest chamber in the hierarchy of drainage chambers. The manhole provides an access point for clearing the sewer pipe blockage.
The manholes are placed at all intersections and turning points of the drainage pipeline. The manholes are also placed at specified interval along the drainage line to facilitate the access to the sewer system.
The manholes are either constructed with brick and cement mortar else readymade UPVC fiber reinforced are also available.
The prefabricated UPVC manholes are available in different designs, sizes and shapes. This offers an excellent solution to the traditional brick and cement mortar manhole construction.
Inspection Chamber
The inspection chamber ( IC ) is a medium size chamber in the hierarchy of chambers. The manhole provides an access point for clearing the blockage.
The IC’s can be placed at all intersections and turning points of the drainage pipeline instead of using a manhole for smaller residential houses.
The inspection chambers are also placed at specified interval along the drainage line to facilitate the access to the sewer system.
The inspection chambers are either constructed with brick and cement mortar else readymade UPVC fiber reinforced inspection chambers are readily available in the home improvement store.
The prefabricated UPVC inspection chambers are available in different designs, sizes and shapes. The UPVC inspection chamber offers an excellent solution to the traditional brick and cement mortar IC chamber construction.
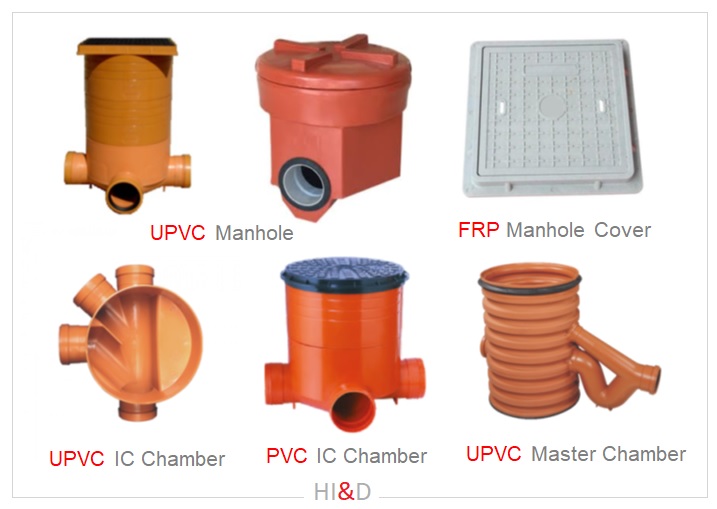
The Fiber Reinforced Plastic ( FRP ) manhole covers are fast replacing the cement concrete covers. The FRP manhole covers are available in different sizes, colors, shapes with various load bearing capacities.
Gully Trap Chamber
The gully trap ( GT ) is a small size chamber in the hierarchy of chambers. The gully trap provides an access point for clearing the blockage.
The main purpose of the gully trap is to function as connection chamber for the sullage pipeline. The gully trap water seal prevents the entry of the foul gases through the sullage pipes.
The gully trap inlet receives only the sullage waste water from kitchen sink and the bathroom floor trap and wash basin. The gully trap outlet is connected to the inspection chamber.
The GT’s can be placed close to the building at the ground level to receive the sullage waste water from all the vertical drainage pipeline of the residential houses.
The gully trap chambers are not constructed with brick and cement mortar due to their small size. Instead, the readymade UPVC GT chambers are readily available in the home improvement store.
The prefabricated UPVC gully trap chambers are available in different designs, sizes and shapes.
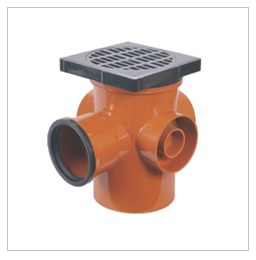
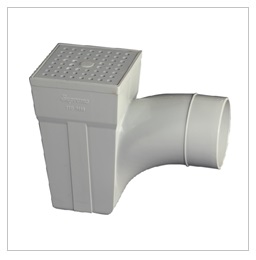
Intercepting Trap
How To Connect Home Drainage To Sewer Line ?
The house drainage system is designed is designed in such a manner that the waste water is carried to the municipal drain pipe located outside the building premises.
The municipal drain pipe is usually along the road side and this main public drainage sewer line is managed and maintained by the local municipal bodies.
And therefore, the house owner must obtain a special permission to connect the house drainage pipeline to the main municipal sewer pipeline.
The municipal drainage sewer pipeline along the roadside is kept at sufficient depth ( minimum 6 feet ) bellow the ground level. This is necessary to prevent any reverse flow into the residential house drainage pipe.
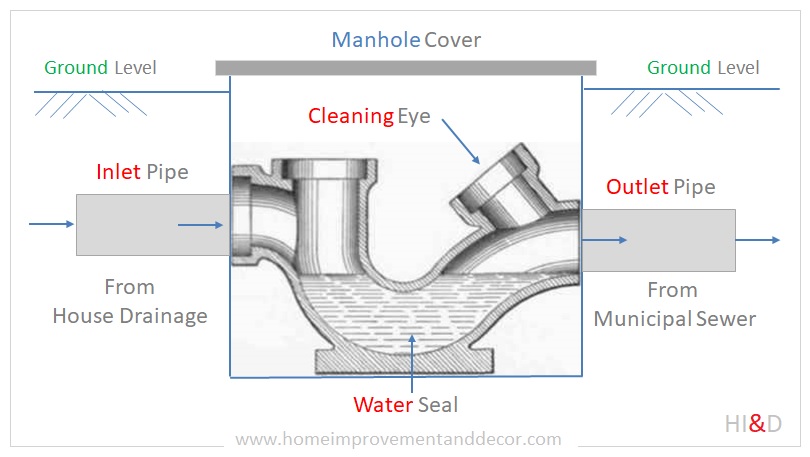
The house drainage pipe line is connected to the municipal sewer line (Sanitary Sewer) through another master trap ( intercepting trap ) chamber located outside the building boundary.
The trap used for the house drainage connection to the municipal sewer line is called a intercepting trap. This connection manhole is also technically referred to as intercepting chamber.
The intercepting trap is essential plumbing fixture that prevents the foul gases from the public sewer into the house drainage line. The intercepting trap also provide access to clear any blockage at this important junction.
House Drainage System Complete DIY Guide
Septic Tank
What Is The Use Of Septic Tank ?
The septic tank is deployed for the disposal of the waste water from a residential house in the absence of a municipal sewer line especially in the rural areas.
In many undeveloped residential localities, the common public amenities infrastructure such as sewer line is not available.
If the sewer line is not available then the septic tank is used instead for the disposal of the sewage produced in the house.
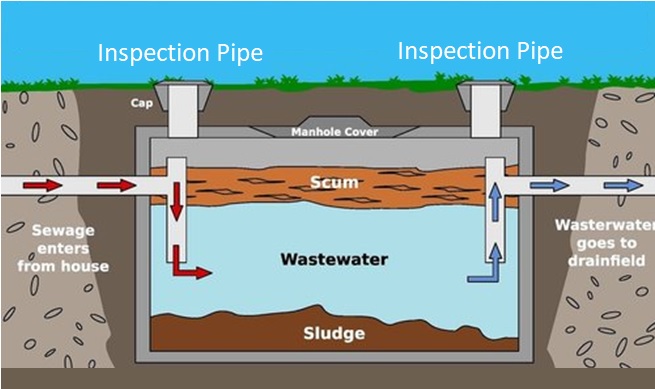
Different types of septic tanks are available. The septic tank can either be constructed using the cement concrete or a brick wall construction. The prefabricated compact septic tanks are also available in different designs and sizes.
The septic tanks essentially convert the sewage waste water into liquid and solid manure that can used in the farm.
The effluent discharge from the septic tank needs to be further treated if it is not fully digested into the septic tank. It can produce foul gases.

