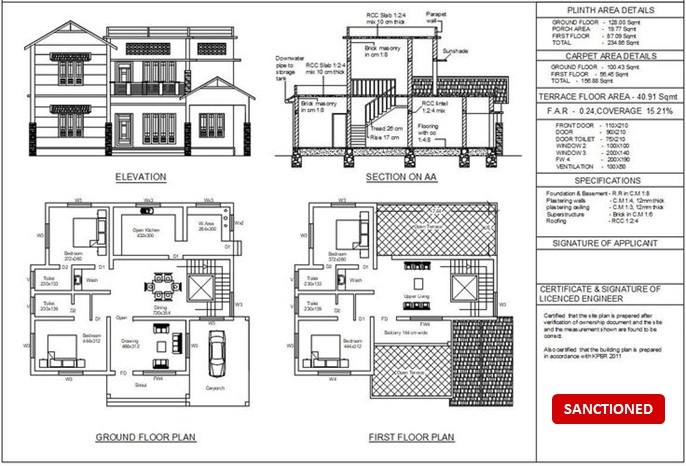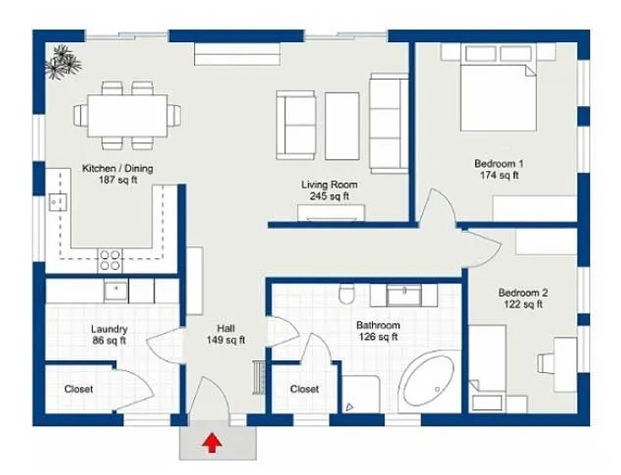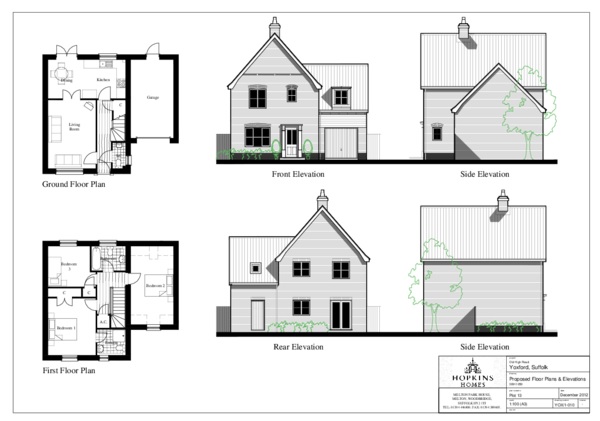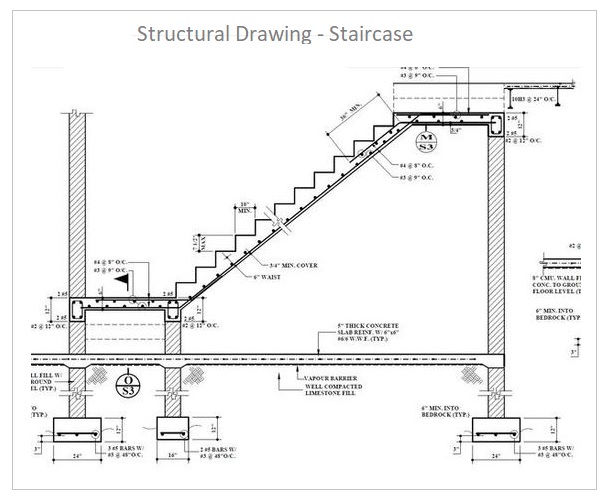
Construction Drawings
Complete Guide To Construction Drawings And Building Permissions
The construction drawings, building plans and the planning permissions are essential documents for all the civil engineering and home improvement projects. These drawings are required at all the stages of the project planning and execution.
These project drawings are prepared by the architectural company based on the project requirements and the building code. Some of these drawings such as structural drawings are prepared by the specialist structural design firm.
The building plans, construction drawings are prepared in compliance to the local building code and the construction rules and regulations.
Most local city development government bodies are empowered to sanction and grant the necessary approval to these building plans and construction drawings.
The construction drawings provide all the necessary details to the project engineer, quantity surveyor and other agencies responsible for the civil engineering project planning and execution.

We can divide the construction drawings into two set. The first set of drawings consist of some standard building plans submitted to the competent authority for the sanction and approval.
The second set of drawings are prepared exclusively for the project management and execution team. These project drawings include all the structural drawings and the construction drawings.
In this section, you will learn the details of different types of construction drawings, planning permissions and the building plans. We will also discuss the importance of each of these drawings during the project planning and management.
Building And Construction Drawings
Construction Drawings And Building Plans
Table Of Contents
The construction drawing and building plan is comprehensive drawing and provides detailed information about the proposed construction project.
The building plan is a graphical representation of building floor plan , elevation plan, sectional view plan, plot area statement , built-up area statement and building permission details.
Construction Drawing
The term construction drawing or building plan refers to the architectural drawing prepared by a licensed architect or civil engineer. The building plan is prepared before starting the construction.
The building plan drawing defines the physical dimensions of the proposed building construction. The construction drawing also provides the details of various floor plans, front and side elevation, sectional view and the area statement calculations.
The typical building plan include the details of each floor plan. This depends upon the number of stories in the building. It also indicates the building orientation with east, west, north and south direction marked on the key plan.

Civil Engineering Basic Knowledge
Building And Construction Drawings
Floor Plans
The term floor plan refers to the plan that is specific for each floor. The building can have multiple floors and each floor might differ in the building plan.
And therefore, it is standard practice that the building plan contains the drawing for each floor separately.
For example, the three storied building plan shall include the details of ground floor plan, first floor plan and the second-floor plan. Likewise, the floor area would also be different as per the respective floor plan.
Ground Floor Plan

First Floor Plan

Building And Construction Drawings
Front And Side Elevation Plan
The building plan also indicates the dimensions of the front elevation and the side elevation of the building.
The front elevation provides the details of the front view of the building. Whereas, the side elevation provides the details of the side view of the building.

Civil Engineering Basic Knowledge
Building And Construction Drawings
Sanctioned Plan
The building plan after its approval by the local government authority is called as sanctioned plan. All the constructions without the prior approval are treated as illegal unauthorized constructions.
The building plan is prepared by the architect on behalf of the home owner and submitted to the local competent development authority for the approval.
The building plan must be approved by the local development authority as per the prevailing building code, rules and regulations.
The local building authority maintains the record of all the sanctioned plans within the jurisdiction area. The copy of the sanctioned plan with the seal of approval is issued to the home owner applicant after it is approved.

Section View
The building plan also includes the cross-section view of the building that shows the details of the various structural components.
The cross-section view of the building reveals some additional information about the various structural components and the material used.
Area Statement
The building plan also includes the area statement. The area statement typically includes the details of the plot area, permissible built-up area and the proposed built-up area calculation.
The building margins and offsets are indicated on the key plan. The building front, side and rear margins are specified with reference to the plot boundary.
Building Permit
The building plan once approved is referred as sanctioned plan and the building commencement certificate is also issued. It is also alternately referred as building Permit Or permission.
The terms of the approval to be observed during the construction are also mentioned in the building permission. This may be subjected to some other term and conditions.

Structural Design Drawing
The structural plans are a set of separate drawings prepared in addition to the building plan. It is prepared by the structural engineer.
The structural drawings include the technical details, dimensions and specifications for various structural components. It also specifies the grade of the concrete and the steel reinforcement.
The structural components include foundation, slab, retaining wall, columns, beams, lofts, canopy, cantilever projections, building fins and other structural components.
The structural plans may or may not be submitted for the approval. This depends upon the local building regulations.

Civil Engineering Basic Knowledge
Building And Construction Drawings
Building Code
The building code defines the set of rules and regulations for the new constructions as well as any remodel or home improvement project.
In most countries, the local development bodies or town planning authority is empowered to grant the necessary approvals to the building plans.
Building Code
The building code defines the set of rules and regulations for the new constructions as well as any remodel or home improvement project.
In most countries, the local development bodies or town planning authority is empowered to grant the necessary approvals to the building plans.
Building Code In United States
In the USA the main codes are the International Building Code or International Residential Code [IBC/IRC], electrical codes and plumbing, mechanical codes. Fifty states and the District of Columbia have adopted the I-Codes at the state or jurisdictional level.
Building Code In Canada
In Canada, national model codes are published by the National Research Council of Canada.
Building Code In United Kingdom
In the United Kingdom, compliance with Building Regulations is monitored by building control bodies, either Approved Inspectors or Local Authority Building Control departments.
Building Control regularization charges apply in case work is undertaken which should have had been inspected at the time of the work if this was not done.

