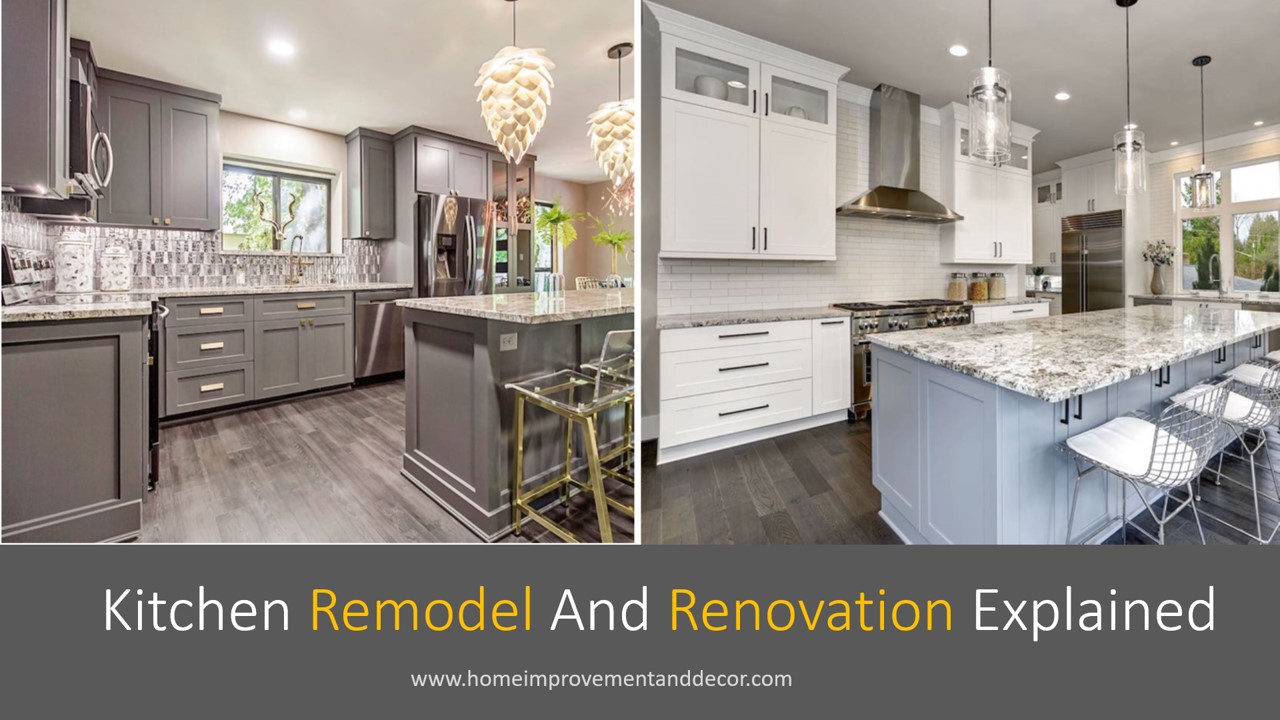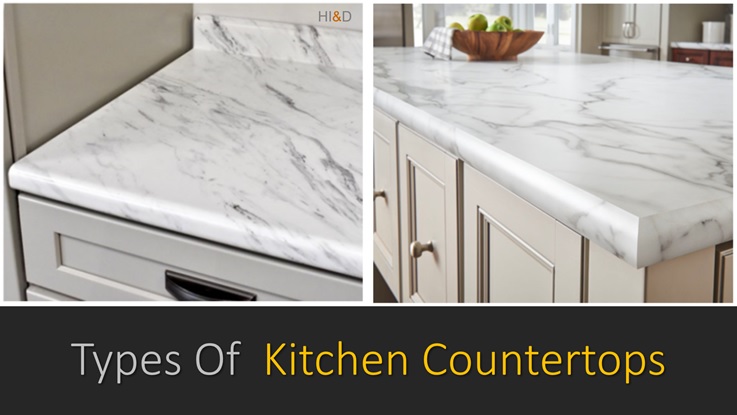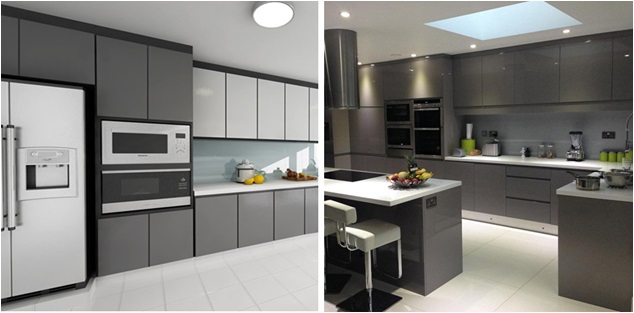
How To Remodel Your Kitchen ?
Complete Home Improvement DIY - Kitchen Renovation Explained
If you are planning to remodel your existing kitchen and looking for a comprehensive guide then this article is loaded with some valuable information for you.
The latest modern style sleek kitchen design that is functional is a dream come true for many people. However, the prohibitive kitchen renovation cost becomes a major hurdle.
This is a complete beginner’s guide, that will help you understand, the entire kitchen remodel and renovation process step-by-step.
The success of the kitchen remodel project depends upon the technical knowledge and the practical expertise in the kitchen interior design and project execution.
And therefore, the successful kitchen renovation and remodeling project needs an elaborate planning and the execution skills.
Complete Kitchen Makeover Explained Step-By-Step
The kitchen remodeling work is a major home improvement project. This project involves many tasks that requires some basic knowledge of the kitchen interior planning and design.
In order to successfully execute the kitchen renovation project, you need to be aware of different types of tiles, tile installation, kitchen plumbing, kitchen electrical wiring, interior wall paints, kitchen ventilation, types of countertops, kitchen gadgets, and kitchen lighting and illumination.
The entire kitchen remodeling project can be planned and executed into following easy to follow twelve steps.
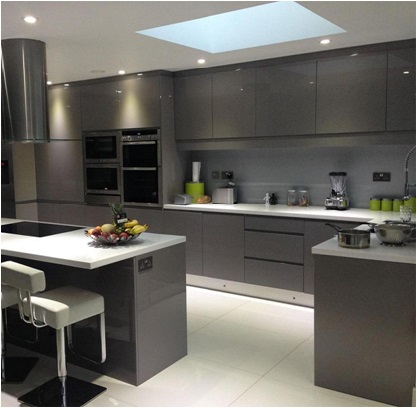
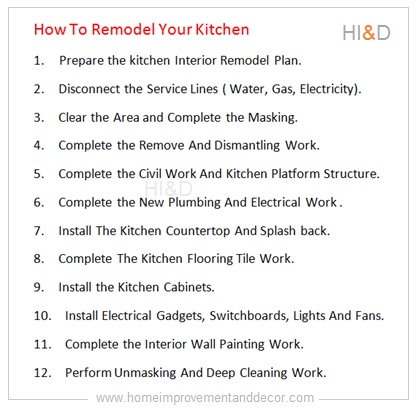
Kitchen Remodel DIY
Kitchen Renovation DIY Step-By-Step
The kitchen renovation project involves many tasks that requires some basic knowledge of the kitchen interior planning and design.
Let us go through all the renovation steps in detail and the project execution sequence. This kitchen makeover process will help you confidently execute the kitchen remodel project like a pro.
Let us first start with understanding the various steps that we need to plan and execute that are crucial for the success of our kitchen remodel project.
The entire kitchen remodeling project can be planned and executed into the following easy to follow steps.
- Step 1 : Prepare the kitchen Interior Remodel Plan.
- Step 2 : Disconnect All Service Lines ( Water, Gas, Electricity ).
- Step 3 : Clear the Area And Complete the Masking.
- Step 4 : Complete the Removal And Dismantling Work.
- Step 5 : Complete the Civil Work And Kitchen Platform Structure.
- Step 6 : Complete the New Plumbing And Electrical Work.
- Step 7 : Install The Kitchen Countertop And Backsplash.
- Step 8 : Complete The Kitchen Flooring Tile Work.
- Step 9 : Install the Kitchen Cabinets.
- Step 10 : Install Electrical Gadgets, Switchboards, Lights .
- Step 11 : Complete the Interior Wall Painting Work.
- Step 12 : Perform Unmasking And Deep Cleaning Work.
Kitchen Remodel DIY - Step By Step
How To Remodel Your Kitchen ?
Step - 1
Prepare The Kitchen Remodel Plan
A perfectly planned kitchen with interior design that matches your style is a dream come true. The kitchen use is no longer restricted to cooking. The modern kitchen is a multi-tasking space.
The preparation of the detailed plan ( a blueprint ) is a very important step. The planning process involves first identifying your requirements in terms of functional needs and activities you wish to incorporate.
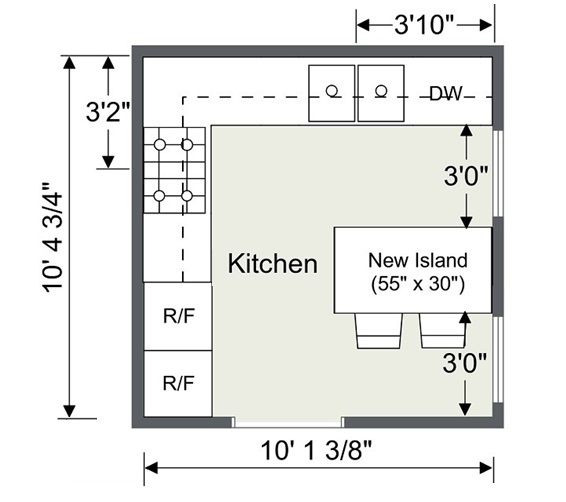
The first step in the planning process is to precisely measure all the dimensions of the existing kitchen. This also include the measurements of the existing doors, windows and other construction details.
A professionally designed kitchen remodel plan is a detailed architectural drawing. This is a blueprint for the various agencies employed by you to execute this plan.
The kitchen remodel plan must include both two and three dimensional view of all the design elements. The remodel plan specifies the precise dimensions of all the design entities.
Important Pro Tips
Planning the kitchen layout is a highly specialist job that needs considerable knowledge of the kitchen interior planning and design and a special design software.
I would strongly recommend you to take a professional help and this task can be easily outsourced. There are many specialist people that offer this service online at very reasonable price.
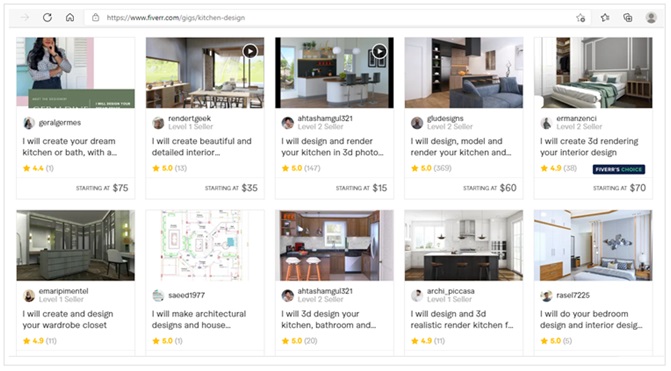
You can explore some reputed freelancing websites such as Fiverr And Upwork to hire a suitable freelancer for this job.
There are many interior plan drawing software available online. These software are relatively much easier as compared to architectural software. You can easily create your own drawing by using a free plan.
How To Remodel Your Kitchen ?
Step - 2
Disconnect All Service Lines
Disconnect Water , Gas, Electricity Supply
This is an important safety step that you need to ensure before starting any work. Let us first start with the disconnection of the electrical supply to your kitchen.
The electrical power supply to various rooms is controlled by a controlled panel ( distribution box ) . You can simply switch off the MCB that connects the electric supply to your kitchen.
Alternately, you can also call an electrician and the electric power supply to the kitchen can be physically disconnected . This is the safest and best method .
Similarly , you need to take the help of the plumber to disconnect the water supply. You can also call the gas company for the disconnection of the pipe gas line.
So, all set ready at this stage and now you can move on to step 3.
How To Remodel Your Kitchen ?
Step - 3
Clear The Kitchen Area And Complete The Masking
Before staring any execution , we need to first clear all the objects such as utensils , gadgets , movable furniture and all other such objects.
Once the kitchen area is completely cleared the nest step is to completely mask the existing furniture , fixed gadgets and other objects that needs to be protected.
The masking can be done with the help of masking material and tape readily available in any home improvement. You can also buy the masking material and tape online on amazon.com .
After the masking job is completed the actual execution work can start.
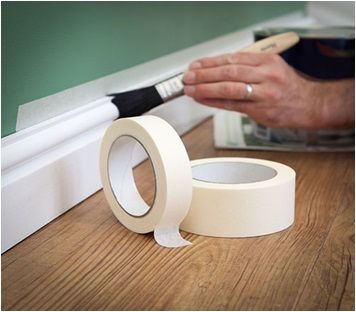
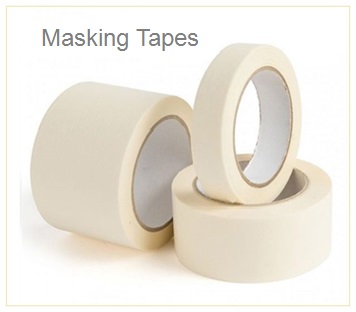
How To Remodel Your Kitchen ?
Step - 4
Complete the Kitchen Removal And Demolition Work
The removal and demolition of the existing kitchen is another important part of the kitchen makeover project. This is a noisy work and it can be easily outsourced to the specialist agency that offers the demolition and removal services.
The demolition work needs to be done without causing any damage to the structural parts of the building such as beams and columns.
At this stage the kitchen remodel plan and other ground work is ready and you can now start the actual execution work.
Most kitchen remodel projects involve some changes in the kitchen design. For example, you may be required to dismantle the existing platform or remove tiles, replace doors and windows.
The remodel work might also include the removal of the existing gadgets , plumbing , sink and electrical wiring.
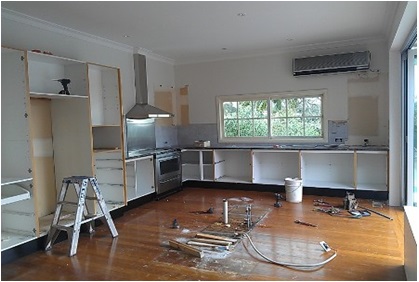
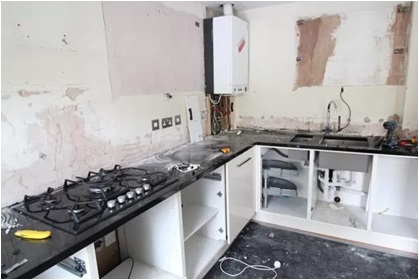
The kitchen renovation project requires a considerable amount of civil work. However, these changes are indispensable part of almost all the kitchen remodel project.
Important Pro Tips
The demolition of the existing kitchen needs a close supervision . Further , sometimes it makes sense to salvage some parts of the kitchen as a cost saving measure.
These salvaged parts can be easily reused after the necessary repairs and painting work. The unwanted parts in good condition can be sold to the removal agency.
Most home remodeling agencies provide different types of services and can easily manage all the jobs required to execute the remodel plan.
How To Remodel Your Kitchen ?
Step - 5
Complete The Civil Work For Kitchen Remodel
Kitchen Platform Structure
There are two main approaches, for constructing the kitchen platform.
- Kitchen Base Cabinet Structure.
- Modular Kitchen Style Structure.
Kitchen Base Cabinet Structure
In this approach, you simply need to buy the readymade base cabinets. The kitchen countertop can be directly installed on the top of the base cabinet.
The base cabinet platform is the most commonly used especially in the US and European countries. This is by far the easiest most budget friendly and simple approach.
Wide range of the kitchen cabinets are now easily available in standard modular shapes, designs, and sizes. The use of readymade base cabinets is the fastest way to build your kitchen countertop.
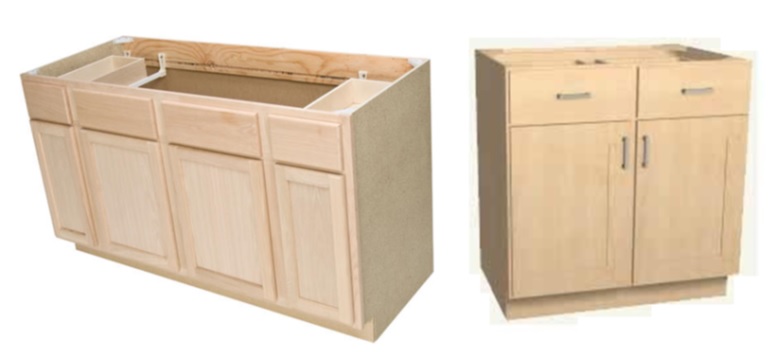
Modular Kitchen Style Structure
The second approach for building the kitchen platform is often referred as a modular kitchen. In this approach, the kitchen platform structure is first created either by using a pre-laminated plywood or using any other suitable alternate methods.
The ready-made kitchen trolly units available in various standard designs, shapes, and sizes, are installed as per the design requirements.
This approach is very popular especially in the Asian countries. This style of kitchen designs is popularly called as modular kitchen.
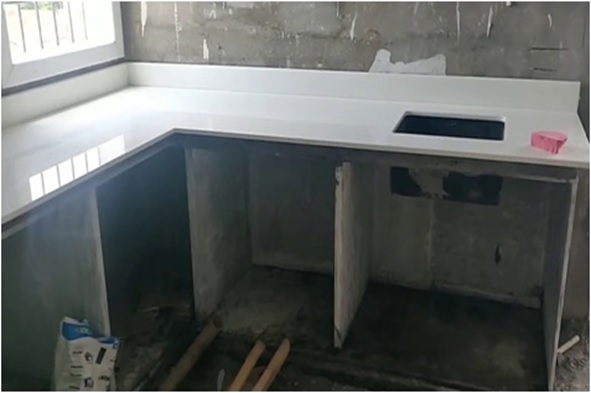
The modular kitchens are relatively more expensive and need some special technical knowledge and skills to execute the modular design.
Both the methods are good and you can select, any one of the approaches that works the best in your case.
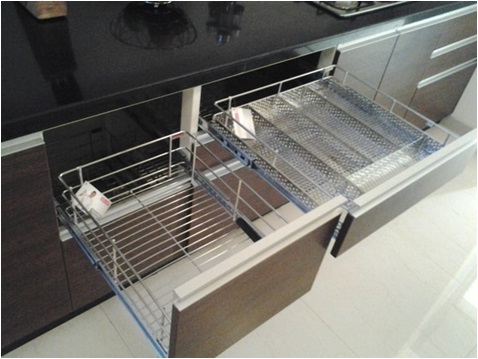
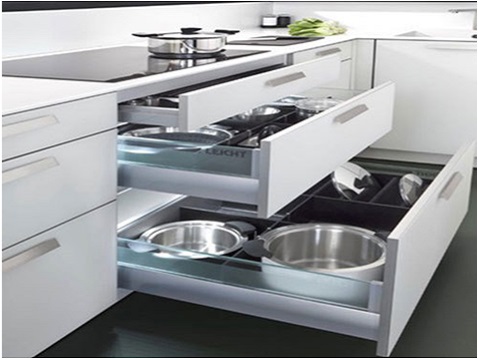
The kitchen platform structure can be constructed using different type of materials. The most popular and easy option is to buy readymade base cabinets easily available. The marine grade water proof plywood is a very good option for the countertop structure.
Alternately, you can also use any natural stone material to build the structure of the kitchen platform. However, the brick masonry and natural stone slab structure option is not recommended.
The stainless steel structure is another good option for the kitchen platform structure. This structure is fabricated using the stainless steel square section.
However, a good quality water proof plywood works out to be the best choice for building the kitchen platform structure.
The water proof plywood structure should be laminated on both the sides ( Inner and outer surface ) except the top area where countertop is installed.
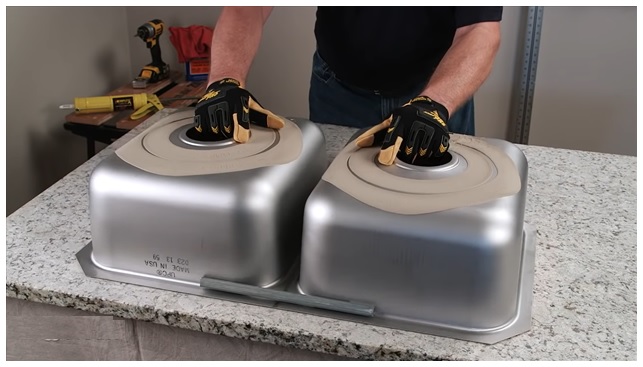
Similarly, at this stage the provision should be made for the slots required for the installation of the kitchen sink and the hob.
The sink needs to be fixed into the slot kept for the sink installation and the hob is installed into the slot kept for the hob. The slot dimensions are kept as per the kitchen remodel plan drawing.
It is important to check the dimensions of the all the civil work and other structural changes as per the kitchen interior plan.
It is also important to regularly measure the vertical measurements such as kitchen counter top level from finished floor level.
Important Pro Tips
The kitchen platform structure with waterproof plywood structure frame and stainless steel modular kitchen units work out to be the best options for kitchen remodeling and makeover projects .
Most modular kitchen designs are also based on the same combination of material. The modular kitchen stainless steel units with different types of wire baskets are readily available in the market with standard dimensions.
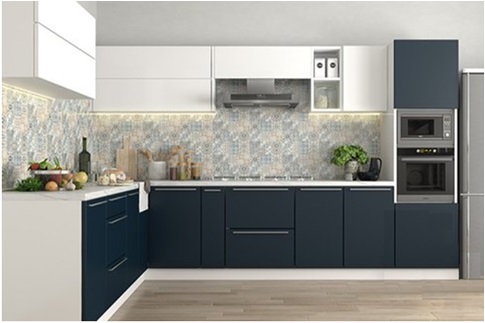
Civil Work For Kitchen Remodel
For some kitchen remodel and makeover projects , it becomes necessary to make some structural changes into the kitchen interior design.
For example, the installation of the new kitchen door or you may need to either shift or change the size of the window. In some cases, you may be required to dismantle a wall or window.
All these structural changes can be done at this stage in consultation with the civil engineer or a structural engineer.
How To Remodel Your Kitchen ?
Step - 6
Complete the New Plumbing And Electrical Work
After the completion of the kitchen platform structure and the civil work, the next step is to make the provision for the kitchen plumbing and electrical points as per the kitchen remodel plan.
Complete The Kitchen Plumbing work
The kitchen plumbing work include laying two separate lines for the hot and cold water separately. This will ensure that you can install the faucet mixer tap unit above the sink .
Similarly , you also need to plan and install the plumbing pipe lines ( Inlet and out let plumbing points ) for the RO water purifier system to be installed.
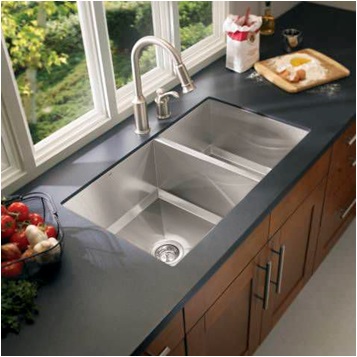

Important Pro Tips
At this stage, it is important step to check the plumbing work for any leakage problem. After the installation of the plumbing pipeline the system should be tested and checked for few days by connecting the to the water supply .
If the plumbing system is working fine without any leakage problem then the next step is to seal the pipes with the cement mortar.
If you are using UPVC or pvc pipes for concealed plumbing in the kitchen then the grade of the CPVC pipes must be checked and it should be suitable for the hot water supply.
Learn More About
Complete The Kitchen Electrical work
After the completion of the structural civil work the next step is to install the new kitchen electrical points as per the kitchen remodel plan.
The availability of the electrical points at the right places on the kitchen platform is another important aspect that you need to plan as per the kitchen remodel plan.
The kitchen lighting is another important area that needs to be planned. The kitchen lighting design include the correct placement of recessed lighting and the task lighting.
In the kitchen , the most commonly used gadgets include electrical points ( 5 Ampere , 1 sq mm wire size ) for lights, ceiling fans, fresh air fan , water purifier and other points placed on the back splash above the counter top.
Further, you will also need electrical points ( 16 Ampere , 2.5 sq mm wire size ) to operate heavier gadgets such as refrigerator, dish washer, kitchen hob , electric oven, microwave oven , mixer and grinder and other such gadgets.
In addition to this , you will need electrical points ( 32 Ampere , 4 sq mm wire size ) to operate heavier gadgets such as air conditioner and the room heater.
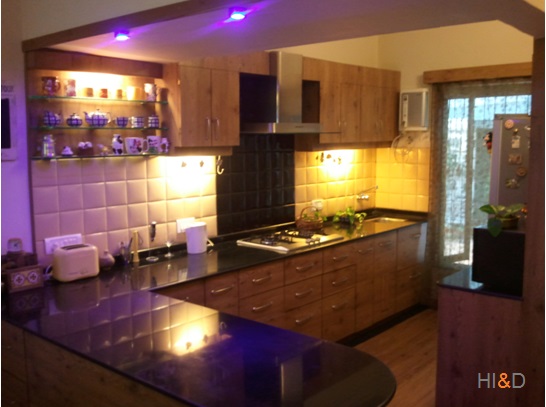
How To Remodel Your Kitchen ?
Important Pro Tips
Availability of the electric point all along the kitchen platform at strategic locations is crucial. Do not hesitate to keep some additional points that you might need for some future needs.
The type of the lighting used needs a special attention. The choice lighting can significantly improve the functional utility and the aesthetic appearance of the kitchen.
In case of island platforms , the concealed pipe for electrical wire is laid out to carry the electrical wires for providing electric points.
Learn More
How To Remodel Your Kitchen ?
Step - 7
Installation Of The Kitchen Countertop And Backsplash
After the kitchen platform structure framework is ready and the concealed kitchen plumbing , electrical wiring work is also completed , the next step is to install the kitchen countertop and the backsplash.
Kitchen Countertop Selection
The kitchen countertops should be elegant, durable, stain resistant, heat resistant, scratch resistant and should be easy to maintain.
Some of the most commonly used latest in trend countertop material include laminate countertop, granite natural stone slab, back painted glass, quartz , G5 , and other artificially engineered stone slabs.
However , the quartz and other artificially engineered stone slabs seem to be the most preferred choice. Both granite and quartz countertop options are relatively expensive.
The latest technology in the laminate designs offer the most affordable and durable choice for the countertop. The latest range of laminates can perfectly imitate the look and feel of the Italian marble and the granite.
Countertop Installation
The kitchen countertop is installed first before the installation of backsplash. The back side edge of countertop must go below the backsplash slab or tiles.
For kitchen counter tops, various options are available. Depending upon the budget and requirements, you can select the counter top material.
The most commonly used material for kitchen countertop include granite , quartz , G5 , concrete, laminated, back painted glass and other engineered artificial stone slabs.
The use of marble for kitchen countertop is not recommended due to the high maintenance issues.
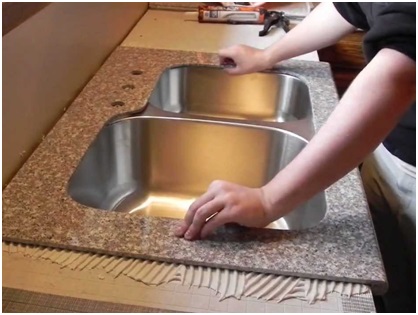
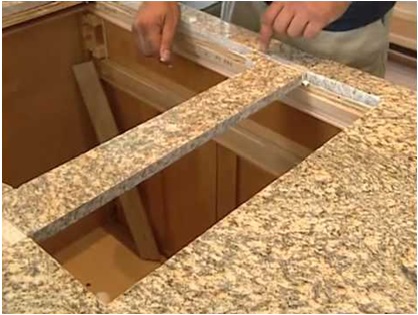
The kitchen countertop is installed and fixed on the platform top with the help of standard epoxy adhesive.
During the installation process, the slots for the hob and the kitchen sink must match with the slots on the platform frame top surface.
IMPORTANT
A skirting strip preferably of the same countertop material is installed all along the kitchen platform facing the wall.
The skirting strip looks elegant and effectively seals the joint between the wall and the countertop. The skirting strip also protects any damage to the splashback.
Backsplash Installation
The backsplash is installed in between the kitchen countertop skirting strip and the overhead cabinets.
Different types of backsplash options are available. You can either opt for ceramic tiles, granite, quartz , laminate backsplash, back painted glass and other engineered stone slabs.
However , the latest trend is to use the backsplash same as countertop material. The combination of similar backsplash and countertop looks great.
The slots are cut into the backsplash for fixing the electrical switch boards as per the kitchen remodel plan.
After the installation, both kitchen countertop and the backsplash should be covered with protective masking material such as bubble wrap to avoid any damage.
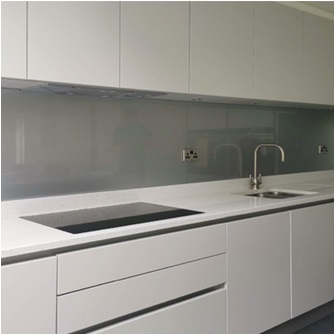
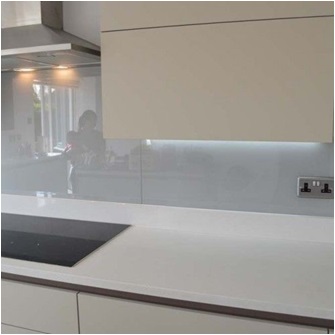
How To Remodel Your Kitchen ?
Step - 8
Complete The Kitchen Floor Tile Work
After completion of the kitchen platform structure and laying the underground plumbing and electrical points for kitchen island if any , the next step is to install the kitchen floor tiles .
For kitchen floor tiles you can either select the ceramic tiles or porcelain ( vitrified ) tiles as per the design specified in the kitchen remodel plan.
After the tile installation , the tiles needs to be cured for few days to gain the required strength.
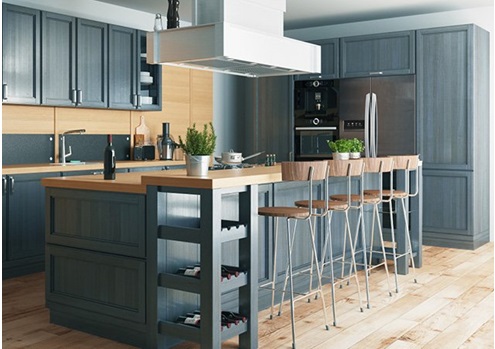
The tile floor should be covered with protective masking material such as bubble rap to avoid any damage to the floor tiles during the kitchen renovation work.
Learn More
How To Remodel Your Kitchen ?
Step - 9
Complete The Installation Of The Kitchen Cabinets
At this stage, now you can initiate the installation of the kitchen cabinets and other components of the modular kitchen as per your kitchen remodel plan.
The standard size cabinets are readily available in the market. Alternately, you can get it prepared as per the dimensions specified in your kitchen remodel plan.
The modular kitchen design companies offer plenty of options to tailor maid the kitchen cabinets as per your requirements and choice.
The last option is to call the carpenter to prepare the kitchen cabinets. However, this option is not advisable. The factory made cabinets offer excellent wide range choice and superior finish quality.
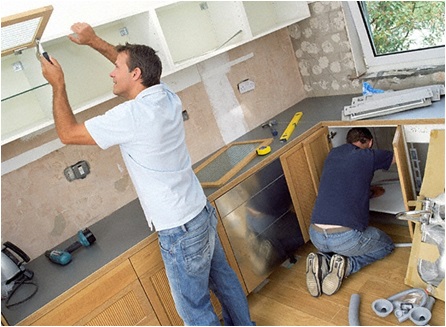
How To Remodel Your Kitchen ?
Step - 10
Install Kitchen Gadgets, Switchboards, Lights And Fans
The entire setup of the kitchen remodel is now ready and it is time to install all the electrical gadgets, electrical switch boards, lights and fans.
The kitchen gadgets include inbuilt kitchen gadgets include cooking range , microwave oven, dishwasher and other such gadgets as per your kitchen remodel plan.
You can also initiate the work to install the kitchen burner hob and the chimney for the ventilation.
After the installation work is completed, all the kitchen gadgets should be protected by covering with protective masking material such as bubble wrap to avoid any damage.
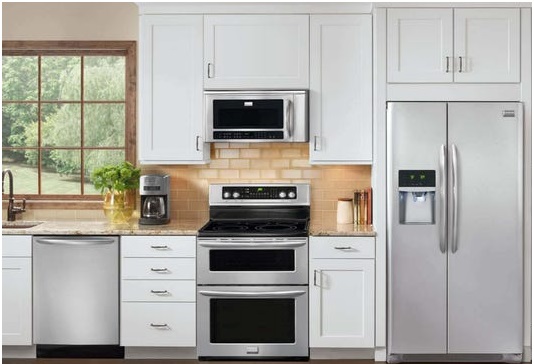
How To Remodel Your Kitchen ?
Step - 11
Complete the Kitchen Interior Wall Paint Work
Let us now move on to the final step of the kitchen remodel plan that is to complete the interior wall paint work.
Different types of interior wall paints are available in the home improvement store. You can select the right interior paint type , color shade and the color finish in consultation with your interior designer.
Different methods are used to apply the paint on the interior walls . The most common methods include the application either by paint brushes or by roller paint brushes.
Generally , two coats of a good quality interior wall paint are sufficient to render the specified color shade as per your kitchen remodel plan.
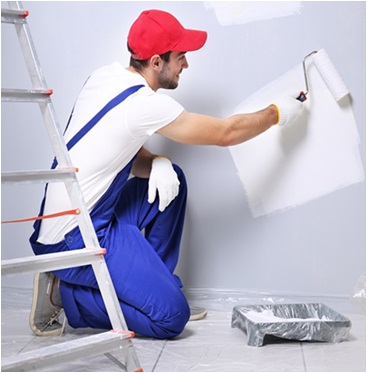
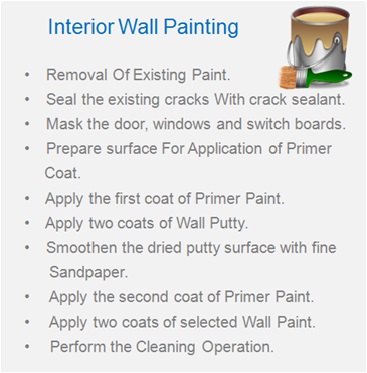
The interior wall paint work should be carried out as per the standard recommended procedure to ensure good life and finish of the painted surface.
Learn More
How To Remodel Your Kitchen ?
Step - 12
Perform The Unmasking And Deep Cleaning Work
Perform Unmasking And Deep Cleaning Work
This the final finishing step of the entire kitchen remodel plan. It is time to unwrap all the parts of the kitchen .
The workload of the deep cleaning work is substantially reduced if the masking job is perfectly done. However , some deep cleaning work is required after the execution of the kitchen remodel work is completed.

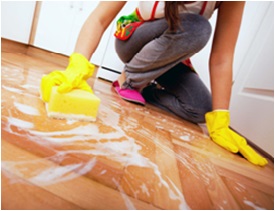
Caution : Do not use harsh chemicals or cleaning agents for deep cleaning work. This can cause permanent damage to the finish of your kitchen gadgets and other kitchen parts.
Congratulations !
Your dream kitchen is now complete and It is right in front of you.

