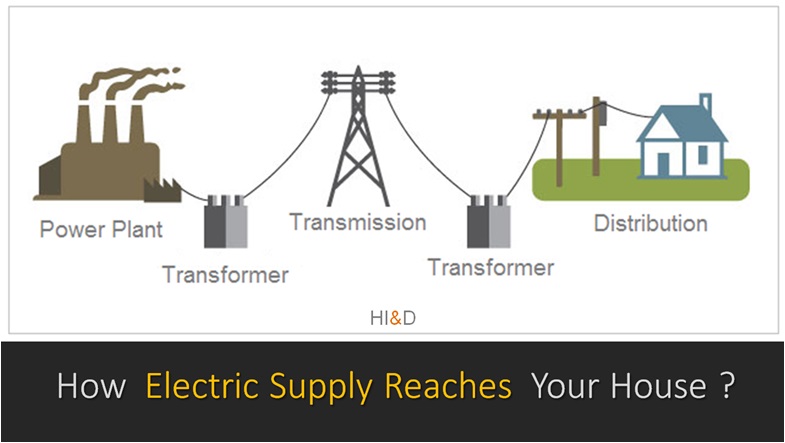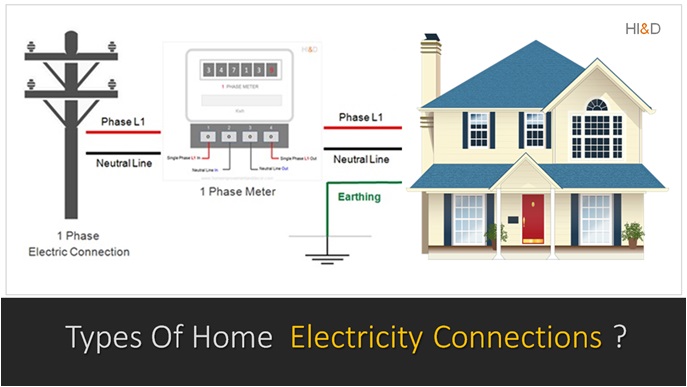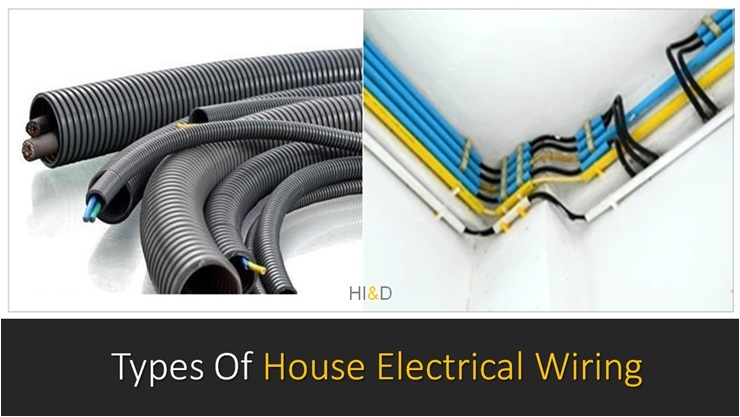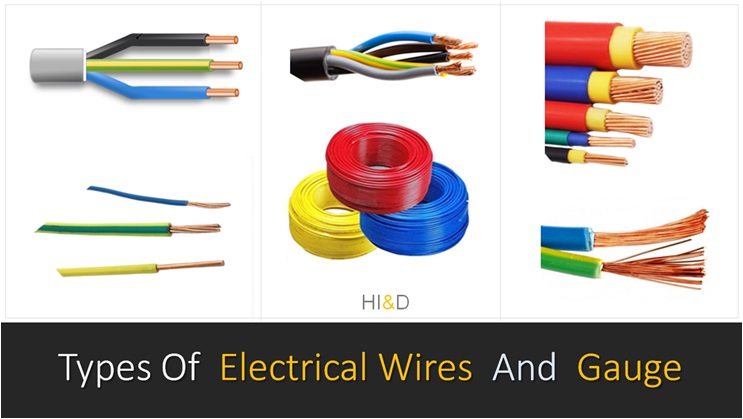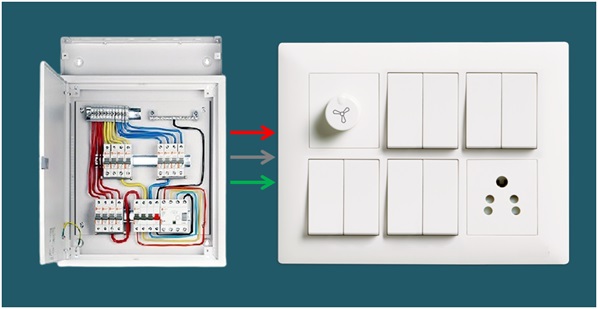
Basics Of Home Electrical Wiring
Complete DIY House Electrical Work
The knowledge of basics of home electrical wiring is an important professional skill for the interior design professionals.
The electrical wiring is an integral part of most remodel DIY projects. The electrical wiring is one area that is usually entrusted to a licensed electric contractor for the obvious reasons.
It is a common practice everywhere that you need a professional licensed electrical contractor to handle the electric wiring work for your home.
However, the knowledge of how home electric wiring works can help you professionally plan the electrical wiring layout for various interior spaces.
Further, the planning and execution of the electrical wiring is a crucial step in the home interior design. The layout of the electrical points needs to be planed as per the user requirements.
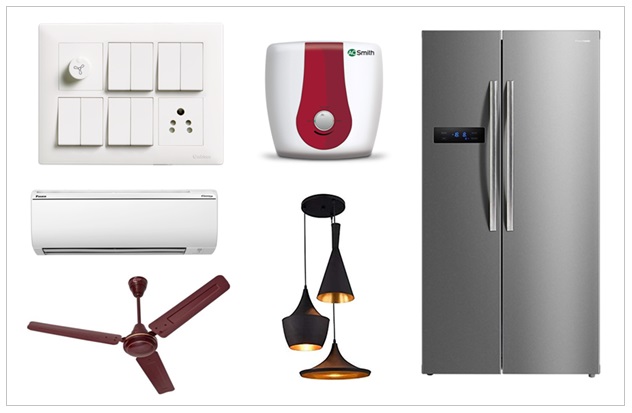
Another benefit of knowing the basics of home electrical wiring is that you can troubleshoot the minor problems without compromising the safety of the user and the electrical gadgets.
The home electrical wiring planning and execution is an indispensable skill especially for the interior design professionals and architects.
The information in this article will help you understand some fundamental knowledge about the house electrical wiring and how it is implemented actually in the residential projects.
Basics Of Home Electrical Wiring
House Electrical Wiring
Complete Guide To Home Electrical Wiring
Table Of Contents
- Wiring Safety Protocol.
- How To Select Electrical Wires ?
- Calculate House Electrical Load.
- Electrical Boards And Switches.
- Concealed Electrical Wiring.
Learn the basics of home electrical wiring specially designed for interior design professionals, architects, and civil engineers.
In this series tutorial we will first start with the fundamental knowledge about how electricity reaches your house.
This tutorial covers important information about how electrical system works to provide electrical supply connection to the residential houses.
Basics Of Home Electrical Wiring
Types Of Electricity Connections
What Is Single And Three Phase Electricity Connection ?
The type of the residential electrical connection required for your home depends upon the estimated demand of electricity as per the number of electrical gadgets to be connected.
The electrical wiring layout for the house depends upon the type of the electrical connection required to safely handle the peak estimated demand of electricity.
The two main types of electrical connections for residential use include single phase connection and the three phase electric connection.
The interior designer has to plan the electrical wiring layout of the building depending upon the peak electricity demand and select the type of the electricity connection as per requirements.
This tutorial will help you understand the basic difference between different types of electrical connections, electricity demand estimation and how to plan the interior electrical layout.
Basics Of Home Electrical Wiring
How To Plan Electrical Wiring Layout For Your Home ?
The planning of the electrical wiring layout is an important step in the interior design. The estimated demand of electricity is a crucial factor that defines the technical specifications for the electrical wiring.
At this stage, the interior or architect has to first define the number of electrical gadgets to be installed as per the functional needs. Based on the wattage requirements of these gadgets the peak demand of electrical load is estimated.
The next step in planning of electrical layout involves finalizing the location of the various electrical boards and the electrical points to be plugged in.
In this tutorial, you will learn how to design the electrical wiring layout during the interior design process, how to decide the technical specifications for the wires, switches and other electrical material.
How To Select The Electrical Wiring Type For Your House ?
Different types of house electrical wiring methods can be used for providing electrical points in various rooms during the house interior design DIY projects.
Some of the most commonly used house electrical wiring types include open case wiring , concealed wiring , cleat wiring , metal and PVC conduit wiring, batten wiring , PVC casing and capping wiring.
The choice of the selection of electrical wiring method depends upon the user requirements and budget. Each method offer different advantages and disadvantages.
In this article, we will discuss different types of house wiring methods , their advantages and disadvantages , technical features and suitability.
Basics Of Home Electrical Wiring
How To Select The Electrical Wires For Your House ?
Learn different types of electrical wires and cables used for the electrical wiring of the house. The selection of the wire is an important decision and it depends upon number of factors.
If you are planning to remodel your house interior or change the exiting wiring system then selecting the right wires and other components is a crucial decision.
The selection of the electrical wires depends upon the size of the electrical wire necessary to safely handle the electrical load.
The capacity of the electrical wire to support the specified electrical load depends upon its size and other technical specifications.
In this article, you will learn different types of electrical wire types used for residential electric wiring projects , wire sizes , gauges , rated ampere capacity and other important related topics that you need to know for your DIY electrical projects.


