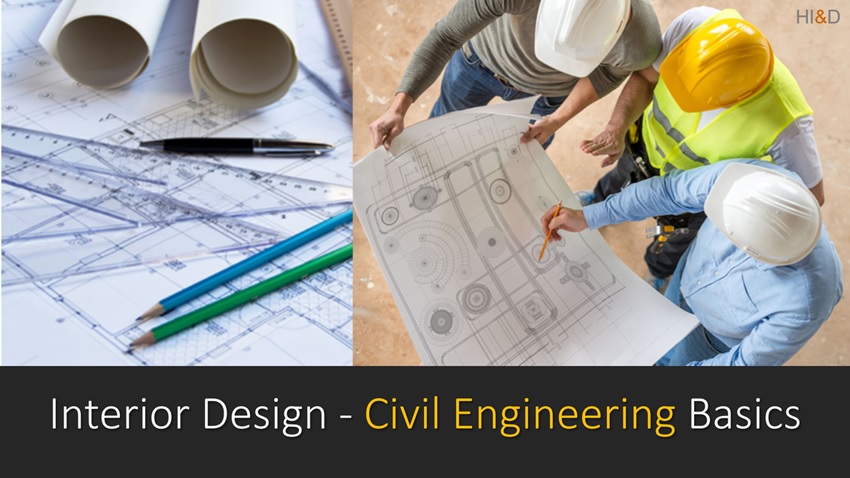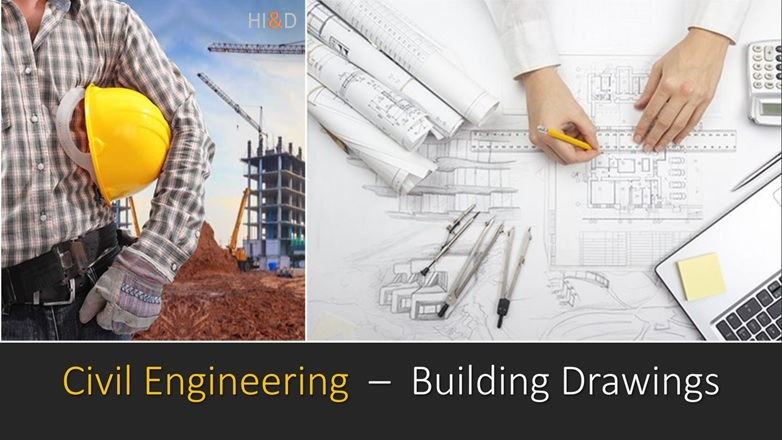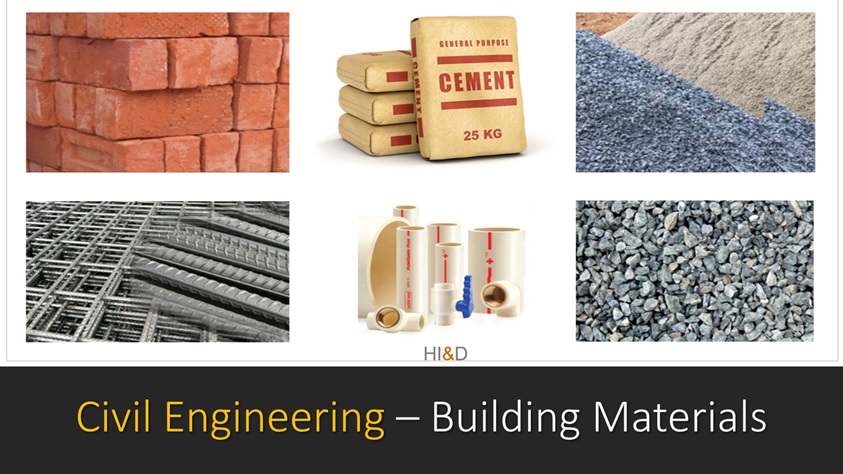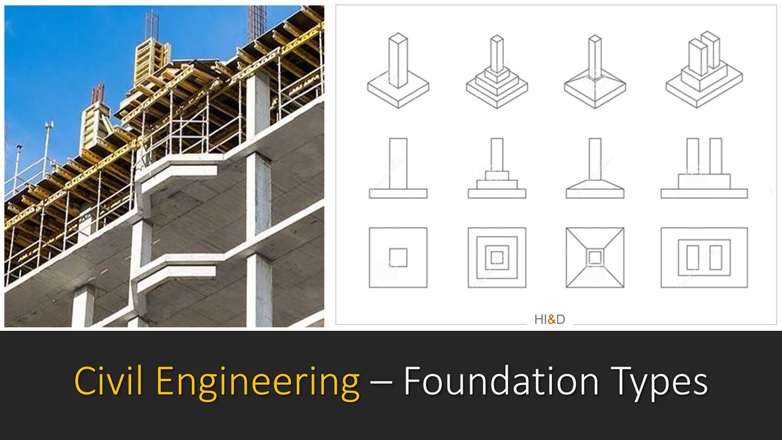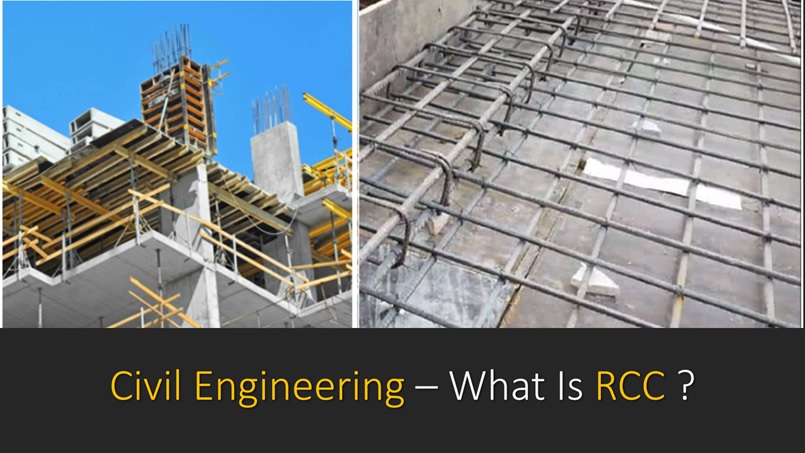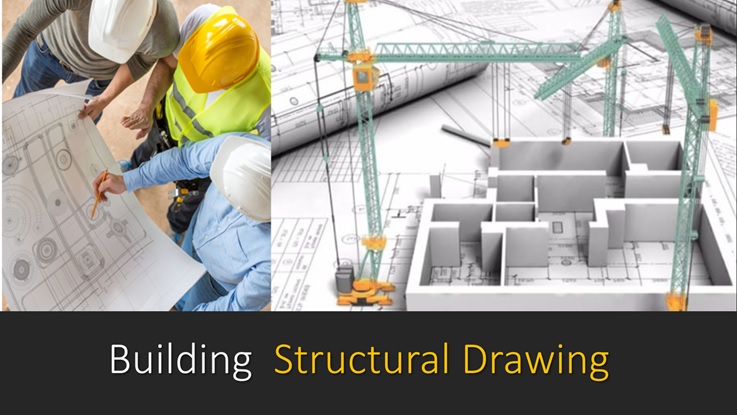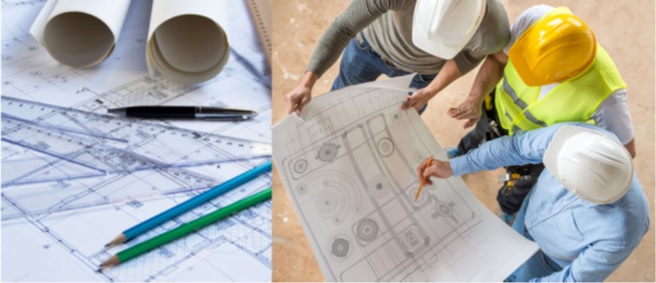
Civil Engineering Basics
Must Know Civil Engineering Basic Knowledge For Interior Design professionals
The civil engineering basic knowledge is essential for all the agencies and professionals associated with building construction industry. This includes interior design professionals as well.
You could be a budding civil engineer, civil contractor, interior design contractor or a student of architecture or civil engineering.
The knowledge of civil engineering and construction technology is a must know skill set for everyone working in the interior design and construction industry.
The home improvement industry is estimated to be around $ 316.8 billion by year 2020 and $ 585.3 billion by 2025. The people are happily spending sizable portion of their disposable income on improving their lifestyle.
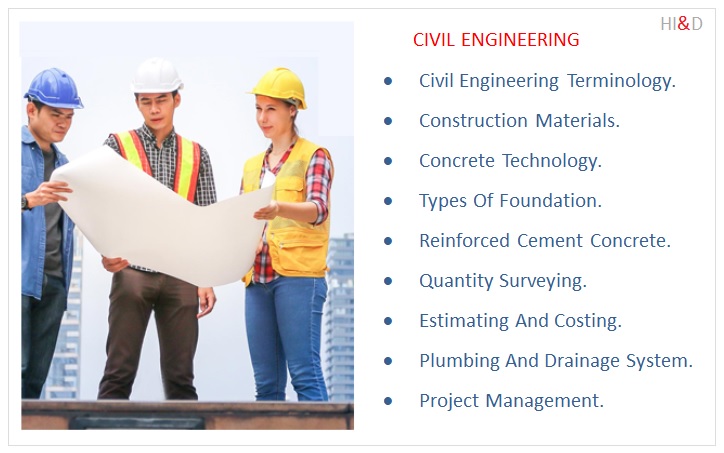
The civil work is an indispensable part of almost all the interior design projects and the home improvement assignments. And therefore, the civil engineering knowledge is absolute necessity for the successful execution of any project.
This tutorial is a comprehensive free resource for all the stake holders to master the crucial civil engineering basic knowledge and the fundamental concepts.
This article is also a ready reckoner for the students of architects and civil engineering to understand the fundamental concepts in the field of civil engineering and construction technology.
Civil Engineering Basic Knowledge
Civil Engineering Fundamentals
Table Of Contents
This is a civil engineering crash course specially designed for the students of architecture, interior design, civil engineering, civil contractors and other stake holders.
Civil Engineering Terminology
It is important for all the stake holders working on the civil engineering projects to understand the basic terminology used in the construction industry.
The civil engineering terminology includes the definition of various building plans and architectural drawings, technical terms and the terms used for defining the various structural components.
Civil Engineering General Terms
The building general terms are also used in the construction industry to elaborate the specific function or the purpose of the building component or specifications.
The most commonly used civil engineering general terms include :
The wall plaster, ceiling plaster, RCC , PCC , load bearing construction, RCC Frame structure, steel structure, partition wall, parapet wall, plinth level , lintel level , slab level , raiser and tread , brick Masonry, rubble masonry , cement block masonry , curing , scaffolding , grouting , geniting, formwork and the reinforcement.
Read Definitions
Building Plans
The building plans and construction drawing are architectural drawings. It includes the definitions of the following technical terms pertaining to the building.
The standard terms related to the building drawings include building plan, floor plans, building elevation, sectioned plan, structural plan, building plumbing layout plan, drainage system layout plan.
Read Definitions
Structural Components
The structural components are designed by the structural designer and the details are specified in the structural plans.
The structural components include building foundation, column footing, brick wall, lintel beam, RCC slab, load bearing wall, staircase flight, staircase landing, plinth beam, cantilever beam, hidden beam, propped cantilever and damp-proof course ( DPC ).
Read Definitions
Civil Engineering Basic Knowledge
Construction Materials
Different types of construction materials are used in the construction industry for various civil engineering projects. The construction materials are used for various home improvement and interior design projects.
In this section, you will learn some important building materials, technical properties and its application in the building construction.
The most commonly used construction materials include bricks, sand, cement, coarse aggregates, cement, steel, wood, gravel, cement admixtures, windows, doors, electrical wires, plumbing pipes, drainage pipes, tiles, internal wall paints, external wall paints and other construction materials.
Read More
Concrete Technology
The concrete is one of the most important, versatile and extensively used construction material in all types of civil engineering projects.
The concrete is the most versatile material because it can be molded into any shape. The desired strength and other properties of the concrete can also be achieved as per the structural requirements.
The concrete is essentially a mixture of four ingredients. The concrete is prepared by mixing cement, fine aggregates, coarse aggregates and the water in the specified proportion.
The concrete attains its full strength after the completion of the specified period depending upon the type of the cement used. During this period, the concrete structure must be cured by using suitable curing method.
Read More
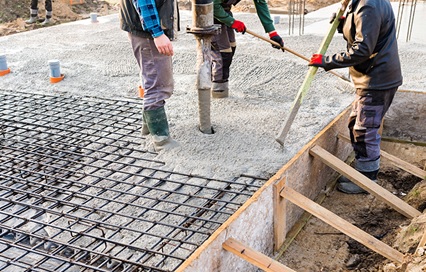
The concrete technology deals with the concrete ingredients, properties and the technical specifications. The knowledge of concrete technology is necessary for the successful execution of all civil engineering projects.
In this section, you will learn the fundamentals of concrete technology. This includes the types of concrete, concrete ingredients, concrete formwork, concrete properties, concrete placement techniques and different types tests recommended for the concrete structures.
Read More – Concrete Technology
Civil Engineering Basic Knowledge

Different types of foundations are used for various civil engineering projects. The term foundation in civil engineering refers to the substructure that is constructed bellow the ground level. The foundation transfers the load of the superstructure to the load bearing stable strata within the limits of the soil bearing capacity.
The foundation is designed to support the superstructure built on the top of the substructure. The building construction starts with the foundation work.
The foundation types can be broadly categorized into two groups depending upon the depth of the load bearing stable strata to which the load is eventually transferred.
The foundation designed to transfer the load to the lower load bearing strata is referred as shallow foundation. Whereas, the foundation that is designed to transfer the load to the deeper strata is called deep foundation.
Read More
Isolated Column Footing
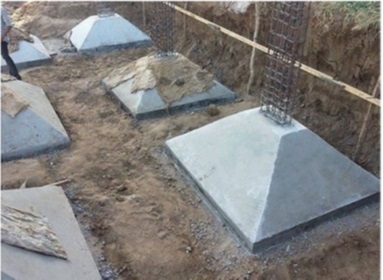
Raft Foundation
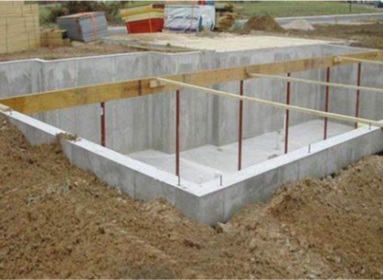
The type of the foundation to be used depends upon the structural requirements, loading conditions and other relevant factors such as soil properties.
Different types of foundations are used for various civil engineering projects. The use of specific foundation depends upon several factors.
In this section, you will learn about load bearing wall footing, types of column footings, raft foundation, pile foundation and composite foundation.
Civil Engineering Basic Knowledge
RCC
Reinforced Cement Concrete
The cement concrete is a versatile construction material extensively used for different types of structural components.
The reinforced cement concrete ( RCC ) is a composite construction material made up of concrete and reinforcement. The RCC structures are durable, long lasting , economical and offer some major advantages.
The structural components such column footings, slabs, columns and beams are required to be designed for compressive as well as tensile strength.
The plain cement concrete ( PCC ) provides excellent load bearing capacity in terms of its compressive strength. However, the plain cement concrete is not considered very good in the tensile strength.
In order to improve the tensile strength of the concrete, an additional layer material was placed inside the concrete to handle the tensile stress. This composite concrete is called the reinforced cement concrete.
Read More RCC
Reinforcement In RCC Slab
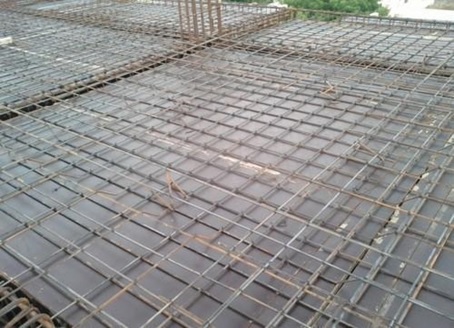
RCC Frame Structure
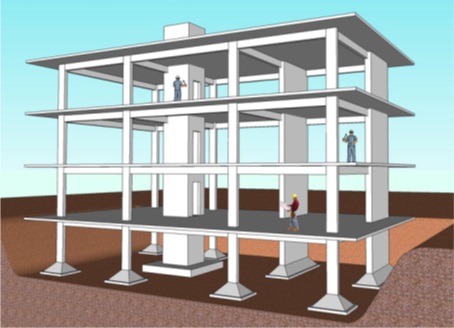
The steel offers excellent tensile strength and therefore, became the most preferred material for reinforcing the concrete.
The combined strength of concrete and steel makes the reinforced cement concrete ( RCC ) as most versatile and widely used construction material.
The desired strength parameters of the concrete can be achieved by selecting the suitable grade and types of the cement and steel used to build the RCC structures.
Read More RCC
Civil Engineering Basic Knowledge
Basics Of Structural Design
The structural drawing is a graphical representation of the structural design for various structural members of the proposed project. The structural design also includes the technical specifications for the structure.
The primary responsibility of the structural engineer is to design the building structure as per building code that is structurally sound and safe for its intended use.
The structural engineer also needs to be consulted for any home improvement and remodel projects where the existing building structure requires some major changes.
In this section, you will learn the role and responsibilities of the structural engineer, types of structures, structural design process and other related important topics.
Read More
Civil Engineering Basic Knowledge
Quantity Survey
The quantity surveying is the first step in the process of project cost estimation and valuation. The project valuation and costing is the primary aim of the quantity survey.
The scope of the quantity survey includes the project cost estimation, project valuation, preparation of bill of quantity for various construction items, preparation of bills for contractors and agencies, inventory management, legal and tender documents, project management and costing.
The term quantity surveying is defined as an engineering process to precisely calculate the quantities of the various work items for project valuation, billing and payments to the contractors and monitoring the project cost.
The civil engineering project can be subdivided into number of measurable work items. The work item quantities are calculated as per the exact physical dimensions of the structure as specified in the building plans or by actual work measurements.
Read More – Quantity Survey

The main focus of the quantity surveying process is to precisely work out the quantities of the various items pertaining to the specific project.
The quantity survey is conducted by the professionally trained quantity survivor. The quantity surveying can be done at various stages of the construction work.
The quantity surveying ( QS ) can also be done at the initial stage of the construction. It is useful for working out the estimated cost of the project.
The QS is also done during the project execution stage. At this stage it used to prepare the bills for payments to be released to the various contractors working on the project.
In this section, you will learn what is quantity surveying ( QS ), scope of the quantity survey, responsibilities of the quantity surveyor , QS process and the details of the various formats used to record the work quantities.
Read More – Quantity Survey
Civil Engineering Basic Knowledge

Estimating And Costing
The estimating and costing in civil engineering is defined as the process of calculating the estimated project cost. It is based on the set of architectural drawings and the specifications for various construction items.
The civil engineering project planning and management is one of most crucial steps for the successful project completion.
The project work is required to be completed within the initial estimated cost and the required funds are allocated based on the estimated project cost.
The project cost for various civil engineering projects is worked out by conducting a systematic process called project estimating and costing.
The estimated project cost is worked out at the planning stage. The architectural drawing set that includes building plans defines the physical dimensions of the proposed construction.
Read More – Estimating And Costing

The quantity surveyor calculates the quantities of the various construction items necessary to complete the project. The rate analysis is another important step to calculate the item rate per unit execution of the work.
The estimated cost of the project is then worked out based on the quantities of various construction items and the per unit execution rate.
In this section, you will learn the fundamentals of estimating and costing and its significance in the project management.
Read More – Estimating And Costing
Civil Engineering Basic Knowledge
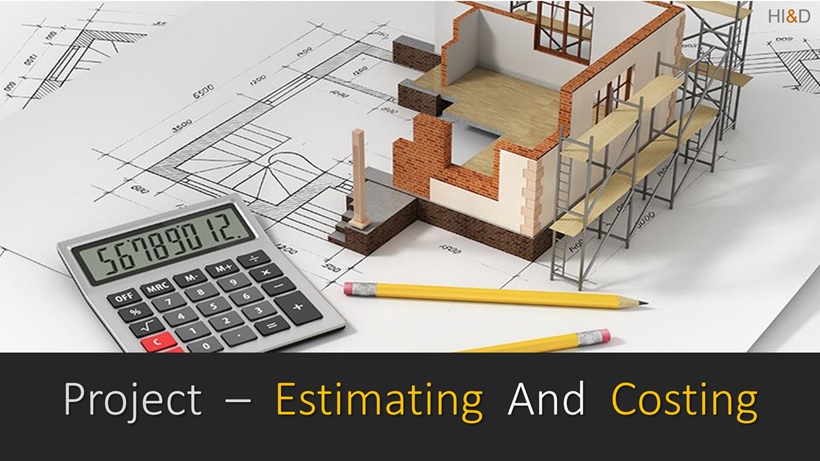
Plumbing And Drainage System
The plumbing system is essential component of many civil engineering, home improvement, remodel ( Bath And Kitchen ) and interior design projects.
It is important for the students of architecture, civil engineering, and interior design professionals to understand the basic fundamental knowledge about the plumbing system.
The plumbing system includes the water supply system, drainage system and the ventilation system necessary for plumbing system to work properly.
In this section, you will learn how plumbing and drainage system works, various components, plumbing design layout , drainage system layout design, fixtures and other important aspects of the plumbing system in civil engineering.
Read More – Plumbing System And Drainage System
Civil Engineering Basic Knowledge
Basics Of Electrical Wiring
The electrical system is always planned and executed by the professionals qualified in the field of electrical engineering.
However, it is important for the students of architecture, civil engineering, and interior design professionals to understand the basics of electrical wiring system.
The home electrical wiring system knowledge include how electrical wiring is planed based on the electrical load calculation, types of electrical wires, how to plan lighting for various interior design projects.
Read More – Basics Of Electrical Wiring
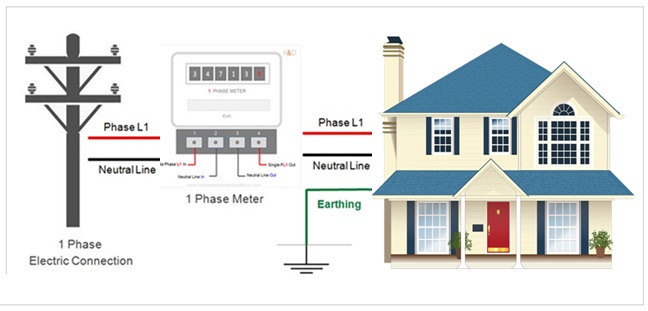
In this section, you will learn the fundamentals of electrical wiring system and its significance in the project management.
Read More – Basics Of Electrical Wiring
Civil Engineering Basic Knowledge
Project Management
Interior design project management involves overseeing and coordinating the various aspects of an interior design project from start to finish. It encompasses planning, organizing, and controlling resources to ensure the successful execution of the project within budget, schedule, and quality requirements.
Successful interior design project management requires a combination of project management skills, design knowledge, and a keen eye for detail. It involves juggling multiple tasks, coordinating diverse teams, and delivering a final result that meets the client’s expectations. Effective project management ensures a smooth and well-executed interior design project.
Read More – Basics Of Project Management
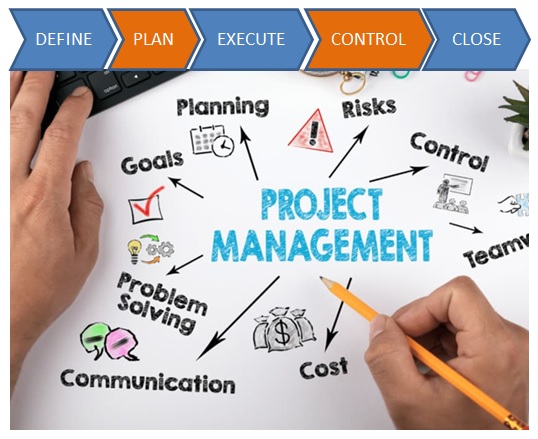
Project management is of utmost importance in various industries and domains including civil engineering and home improvement projects DIY. Project management provides a structured and systematic approach to achieving project goals, optimizing resources, mitigating risks, and delivering successful outcomes. It is a critical discipline that ensures projects are completed efficiently, on time, within budget, and to the satisfaction of stakeholders.
Read More – Project Management

