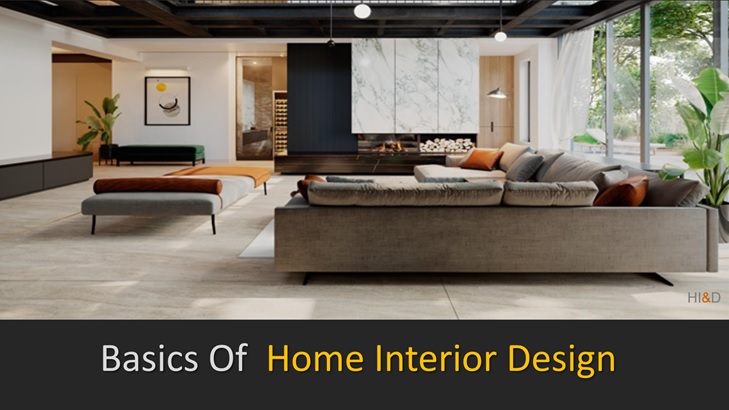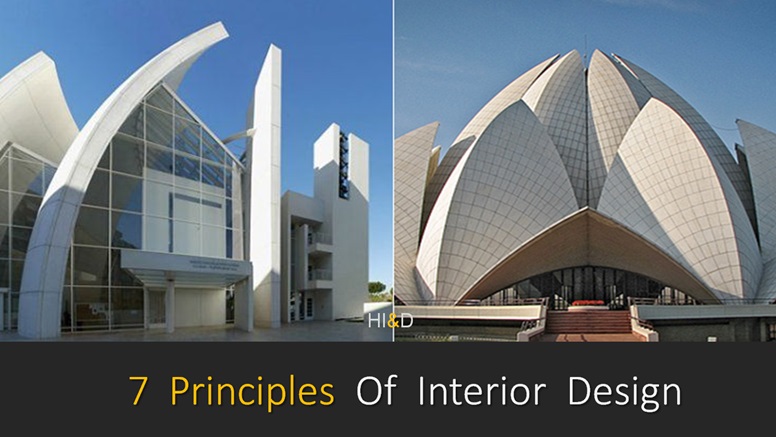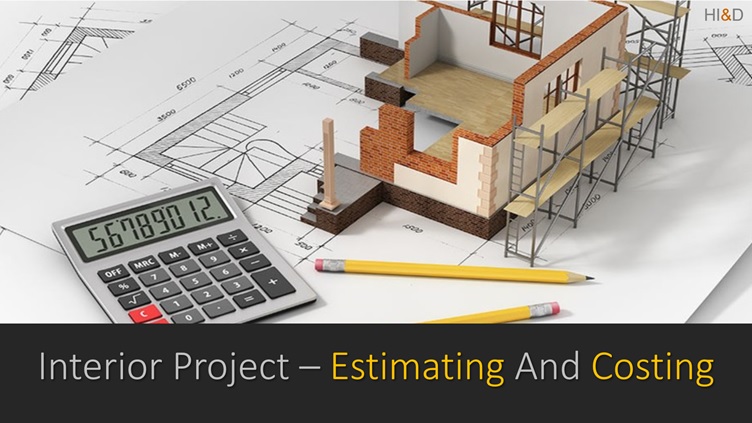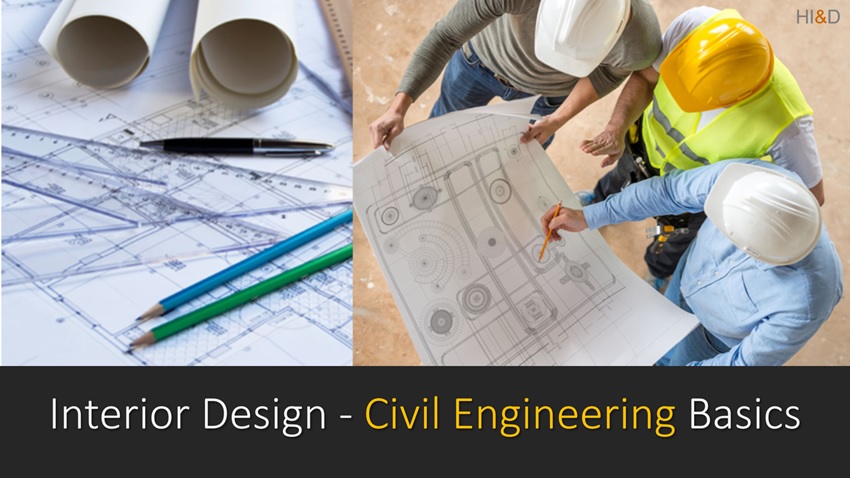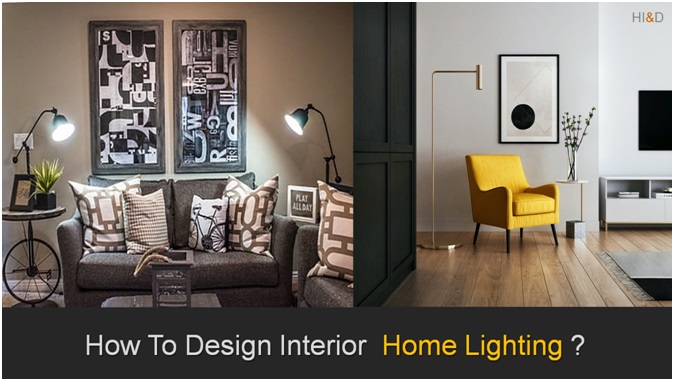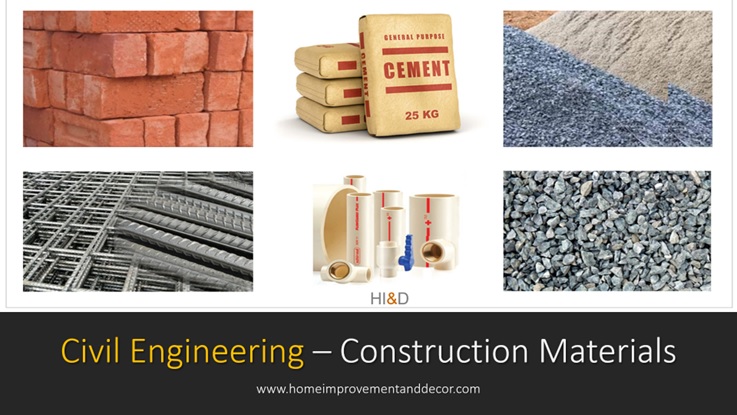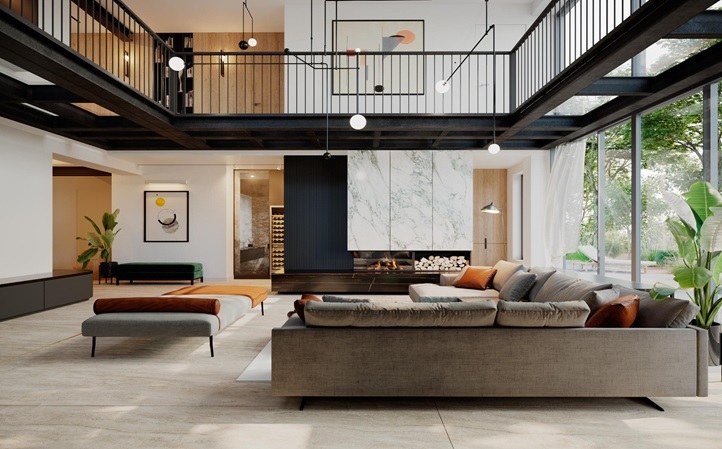
Home Interior Design
Complete Guide To Home Interior Planning And Design
The home interior design is a hobby and also passion for many people. Home interior design is an art and science. The home interior is designed based on the aesthetical and functional needs of the interior spaces.
The demand for interior design professionals is at its peak. The market is flooded with products and services designed to transform the interior spaces. The home owners are spending sizable money on the various home improvement projects.
However, the design and planning of the interior spaces based on the on the aesthetical and functional needs is a fairly elaborate and complex exercise. It demands knowledge and expertise in many related fields.
The planning and designing of the interior spaces requires good understanding of both theoretical the practical expertise in many fields related to the architectural and civil engineering.
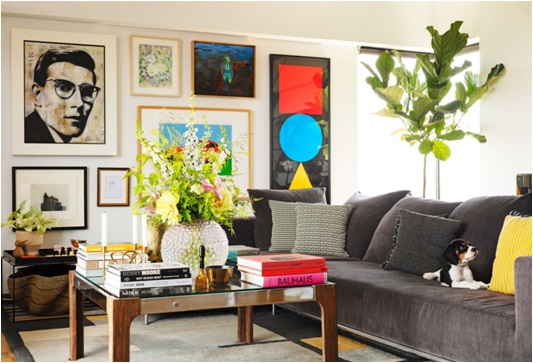
The theoretical knowledge for the interior design includes basics of principles of planning and design, estimating and costing, color composition, furniture design, electrical wiring, home lighting, architectural science, house plumbing and drainage system, construction material, project planning and execution.
Whereas, the practical expertise in interior design deals with the actual implementation of the architectural designs with the stipulated budget and schedule.
This interior design course is specially designed for the absolute beginner as well as experienced interior design professionals to learn the fundamental concepts.
Home Interior Planning And Design
Home Interior Design Course
Complete Guide To Home Interior Planning And Design
The interior design field offer countless opportunities in many industries. You can either choose to work with an interior design company or start your own practice as an interior design consultant.
There are many reputed educational institutions that offer career-oriented courses specializing in interior design. You can choose either diploma, associate or bachelors degree depending upon the tenure of the course.
Interior Design Course Contents
Table Of Contents
The course contents and the subjects for the interior design course includes the following subjects.
- Lighting System Design.
- Plumbing And Drainage Systems.
- Construction Materials.
- Landscape Design And Architecture.
- Project Planning And Management.
- Interior Spaces Design Tools.
- Client Management.
Interior Design Scope And Fields Of Studies
The home interior design professional requires knowledge and practical expertise in many fields. This does not mean that he needs to be an expert in each field. But a working knowledge of different fields
However, the interior designer must have knowledge of fundamental design concepts necessary to plan and execute the interior design project of any scale.
The interior projects of large scale are usually entrusted to the team of experts in the respective field. And therefore, the team work is an essential element of successful interior project execution.
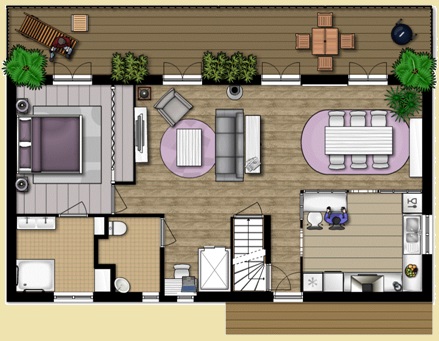
An architect might prepare the detailed working drawing and specifications for various interior spaces. However, these architectural drawings need to be further expanded in consultation with the domain experts.
For example, some specific part of the interior space design such as electrical layout, air conditioning, structural changes, plumbing and drainage system are entrusted to the specialist in that respective field.
Home Interior Planning And Design
Learn the fundamental design principles that govern the planning and design of the interior spaces. An interior design professional should have knowledge and good understanding of these fundamental design principles.
Home Interior Planning And Design
The execution of the interior design project within the allocated budget and time schedule requires elaborate planning and estimation.
An estimation is the science in engineering of working out the precise quantities for various construction and design elements.
The interior design professional must have broad understanding of how to workout the quantities of various construction and interior design items.
The projected cost of the interior project is based on the estimated quantities for various items and the respective rate analysis.
In this section, we will discuss in detail the basics of estimating and costing for various construction items. This tutorial also covers the techniques and methodology used in quantity surveying and the rate analysis part for various construction items.
Home Interior Planning And Design
Most interior design projects involve extensive civil construction. The civil work includes modifying the layout and design of the existing construction, building additional construction work.
The home improvement work, house remodel and renovation projects such as bathroom remodel and kitchen remodel projects involve extensive civil work and the structural changes.
And therefore, the interior design professionals are expected to be well versed with knowledge of basic civil engineering, construction material and the construction techniques.
In this section, you will learn the basic civil engineering knowledge, different types of construction material used in the interior design projects and various construction techniques.
Home Interior Planning And Design
The electrical wiring is another important component of the most interior design projects. The house electrical wiring requires elaborate planning during the construction stage.
The knowledge of electrical system for interior design professionals includes designing the electrical wiring layout as per the home lighting plan and basics of house electrical wiring.
In this section, you will learn the basics of home electrical wiring, different types of electrical wires used in the interior design projects and how to plan the electrical wiring layout.
Home Interior Planning And Design
The lighting plays an important role in completely transforming the looks of the various interior spaces. And therefore, the interior design professional should good knowledge of principles of lighting system design.
The lighting system is designed to illuminate various interior spaces as per the interior design needs. The lighting system is designed to introduce a layered illimitation as per the functional requirements.
In this section, you will learn the basics of home lighting system, different types of lighting used in the interior design projects.
Home Interior Planning And Design
The plumbing system is another important component of the interior design and home improvement projects. The interior design professionals should have good understanding of how plumbing system is design for residential and commercial interior spaces.
The term plumber system refers to the network of pipes designed to supply the water and carry the used waste water for its safe disposal into the public sewer line.
The plumbing system essentially consist of three basic components. This includes water supply system, drainage system and the ventilation system. The plumbing system also includes various plumbing fixtures used for kitchen plumbing and bathroom plumbing.
In this section, you will learn the basics of house plumbing system design, different types of plumbing pipes and how to design the plumbing system for various interior spaces.
Home Interior Planning And Design
Different construction materials are used in various civil engineering and home improvement projects. The knowledge and technical properties of these substances or products used in the construction, renovation, or repair of buildings and infrastructure is crucial for people working in this profession.
The choice of construction materials to be used on specific project depends on factors such as the type of structure, environmental conditions, cost considerations, and architectural design. Sustainable and eco-friendly materials are gaining importance in modern construction due to their reduced environmental impact.
Building materials are essential components of the construction industry and can be categorized into several major types.
Concrete:
Concrete is a versatile construction material made from a mixture of cement, water, aggregates (such as sand, gravel, or crushed stone), and often additives used to modify the concrete properties. It’s used for foundations, slabs, walls, and various structural elements.Wood:
Wood is a traditional, versatile and renewable construction material used for framing, flooring, roofing, and decorative purposes. Different types of wood, such as lumber, plywood, and engineered wood products, are used in construction.Steel:
Steel is widely used in the building construction. It is known for its strength and durability. Steel sections in various shapes and forms is widely used in structural applications, including beams, columns, and reinforcing bars (rebar). It’s also used for roofing and siding materials.Masonry:
Masonry work is essential part of most construction projects. Masonry materials include bricks, concrete blocks, and natural stone. They are used to create walls, foundations, arches, retaining walls, partitions, and various architectural features.Asphalt:
Asphalt is bituminous product extensively used for road construction, waterproofing, parking lots, and roofing. It’s a mixture of aggregates and bitumen, a sticky petroleum-based substance.Glass:
Glass is another versatile construction material used for windows, doors, curtain walls, and as a decorative and architectural element in modern construction.Plastics:
Plastic materials, such as PVC (polyvinyl chloride) and HDPE (high-density polyethylene), are used for pipes, insulation, and various architectural applications.Insulation Materials:
Insulation materials, including fiberglass, foam board, and spray foam, are used to control temperature and sound within buildings.Roofing Materials:
Roofing materials can be made from various materials, including asphalt shingles, metal, clay tiles, and concrete tiles, depending on climate and design requirements.Electrical and Plumbing Materials:
These include copper and PVC pipes, electrical wires, conduits, and fittings necessary for electrical and plumbing installations.Composite Materials:
Composite materials combine two or more different materials to achieve specific properties. Examples include fiberglass-reinforced composites and composite wood products.Adhesives and Sealants:
These are used for bonding materials together and creating airtight and watertight seals in construction applications.Fasteners:
Nails, screws, bolts, and anchors are used to join various construction materials together.Paints and Coatings:
Paints and coatings protect and enhance the appearance of surfaces, including walls, ceilings, and structural components.Stone and Tile:
Natural and engineered stone products, as well as ceramic and porcelain tiles, are used for countertops, flooring, and wall cladding.Plaster and Drywall:
These materials are used for interior wall and ceiling finishes.Cementitious Materials:
Apart from traditional cement, there are specialized cementitious materials like grout and mortar used for various applications in construction.
Interior design project management aims to plan and execute the Interior design projects within budgeted resources, time schedule and project cost. It is the specialized discipline that blends creative interior design with the structured methodology of project management.
This field focuses on the planning, coordination, and execution of interior design projects, ensuring they are completed on time, within budget, and to the satisfaction of clients.

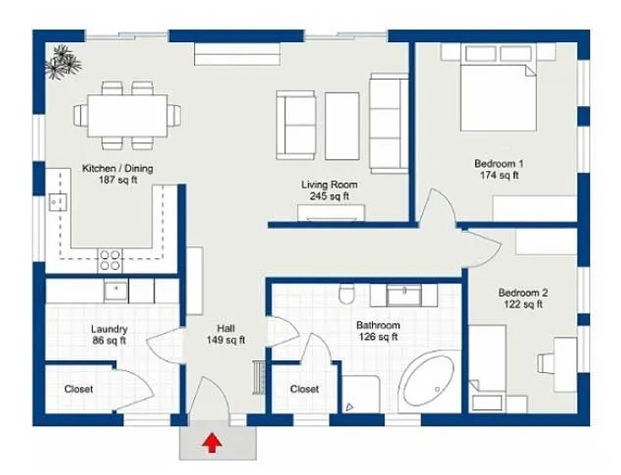
- Planning and Conceptualization: The initial phase involves understanding the client’s needs, preferences, and budget. Designers create conceptual designs and present mood boards, sketches, and digital renderings to communicate ideas. Effective project management ensures these concepts align with the client’s vision and project scope. The final project design and plan must be approved by the competent authority and documented.
- Budget Management: A crucial aspect of project management is developing a detailed budget that encompasses all costs, from materials and labour to unforeseen expenses. Project managers must monitor expenditures closely, making adjustments as needed to prevent budget overruns. The project manager must closely monitor the expenses at all stages.
- Time Management: Timely delivery is essential in interior design projects. Project managers create detailed timelines, outlining each phase of the project from initial consultation to final installation. They coordinate with contractors, suppliers, and other stakeholders to ensure deadlines are met.
- Resource Allocation: The project is divided into many activities that needs resources to execute. Efficient resource allocation involves managing materials, labour, and equipment. Project managers ensure that the right resources are available at the right time, avoiding delays and optimizing workflow.
- Quality Control: Maintaining high standards of quality throughout the project is vital. Project managers oversee the execution of design plans, ensuring that workmanship and materials meet the specified standards and the client’s expectations.
- Communication and Collaboration: Effective communication among all parties—clients, designers, contractors, and suppliers—is essential for the success of an interior design project. Project managers facilitate regular updates and meetings to keep everyone informed and address any issues promptly.
Interior design project management is a multifaceted discipline that ensures the seamless integration of design creativity and project execution. By focusing on detailed planning, budget control, time management, resource allocation, quality assurance, and effective communication, interior design project managers bring clients’ visions to life while adhering to practical constraints. This structured approach not only enhances the efficiency and outcome of interior design projects but also elevates client satisfaction and project success.

