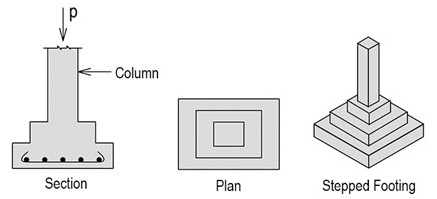
Types Of Foundations
Different Types Of Foundations Used For The Construction Of Residential Buildings
Different types of foundations are used for the construction of residential buildings. Foundations are crucial components of a building structure that support the load. For residential buildings, various types of foundations are constructed to support the building structure and transfer the load safely to the ground without exceeding the load-bearing capacity of the soil.
The choice of a suitable foundation depends on many factors, such as the load to be supported, soil type, soil bearing capacity, soil conditions, building size and design, environmental factors, local building codes, and budget.
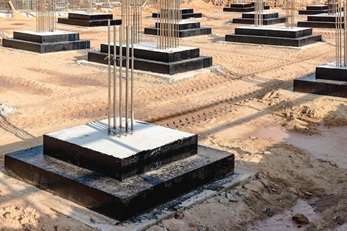
Each foundation type has its advantages and disadvantages. The choice of foundation should be based on the specific project requirements and other conditions of the residential building project. Foundation design and construction are essential to ensuring the structural stability and longevity of the building structure.
It is always advisable to consult with a qualified structural engineer to determine the most suitable foundation type for a specific residential building project. In this section, we will discuss some common types of foundations used for residential buildings.
Types Of Foundations
Types Of Foundations
Table Of Contents
This section is specially designed for the students of architecture, interior design, civil engineering, civil contractors and other stake holders to learn about different types foundations used for residential building projects.
1. Shallow Foundations.
As the name suggests, shallow foundations are used when reasonably strong and stable strata are available at a shallow depth. Shallow foundations are a type of structural foundation that is used to support buildings and other structures by transferring their loads to the underlying soil at a relatively shallow depth.
They are designed to distribute the weight of the structure over a larger area of soil without exceeding the limits of the safe bearing capacity of the soil. The distribution load on a wider area helps prevent excessive settlement and ensures the stability of the building.
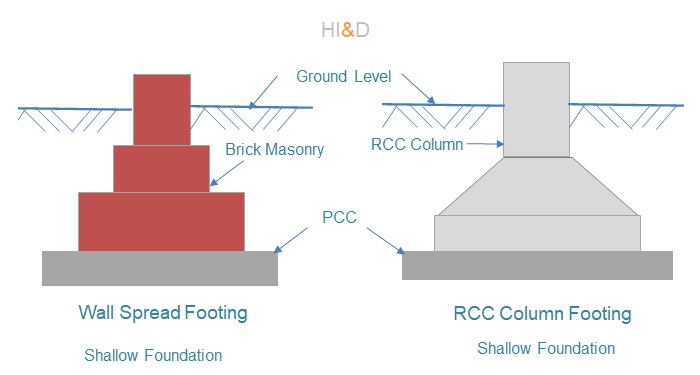
Shallow foundations are typically used in situations where the soil near the surface is strong enough to support the load of the structure without the need for extensive excavation or specialized construction techniques.
It is more of a category of foundation than a specific type of foundation. They are suitable for buildings with light to moderate loads, such as residential houses, small commercial buildings, and certain industrial structures.
Types Of Shallow Foundations.
- Spread Footing : Example – Wall footing.
- Isolated Footing : Example – Column footing.
- Combined Footing : Example – Rectangle, Trapezoidal Footing.
- Strap footing. Example – Strap Beam Footing.
- Raft Or Mat foundation.
2. Deep Foundations.
A deep foundation is a type of foundation specially designed when hard and stable strata are not available at shallow depth. It is placed at a greater depth below the ground surface and transfers structure loads to the earth at depth.
Deep foundations are structural elements that are used to transfer the load of a building or other construction project to deeper, more stable layers of soil or rock beneath the surface. They are necessary when the upper layers of soil are not capable of supporting the weight of the structure.
Some of the most common deep foundations include pile foundations, caissons, buoyancy rafts, basements, and cylinder foundations.
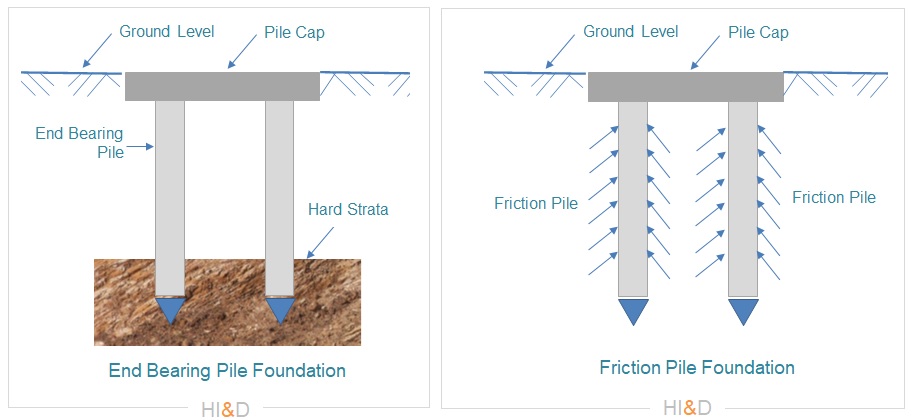
It is also used when the structure needs to be anchored in order to resist lateral forces, such as wind or seismic loads. Deep foundations are typically used in situations where shallow foundations, like spread footings or raft or mat foundations, are not sufficient.
The choice of the type of deep foundation depends on factors such as soil conditions, structural loads, environmental constraints, and budget considerations. Geotechnical engineers assess the soil properties and design the appropriate foundation system to ensure the stability and safety of the structure.
Types Of Deep Foundations.
- Pile Foundations : Example – End Bearing Piles , Friction Piles.
- Drilled Caissons : Example – Well Caissons.
- Pier Foundations : Example – Pier Supported By Pile Foundation.
- Buoyancy Raft Foundations.
- Shaft foundations
- Diaphragm Wall Foundation.
Combined Footing
A combined footing, also known as a strap footing, is a type of foundation used to support two or more columns or walls that are closely spaced and share a common foundation. It’s designed to distribute the load from the columns to the underlying soil or rock in an efficient and balanced manner.
Combined footings are used in situations where individual isolated footings for each column would overlap or be too close to each other, making it impractical or uneconomical. This type of foundation is often used in building structures where the columns are spaced relatively closely, and their loads can be efficiently shared by a single footing.
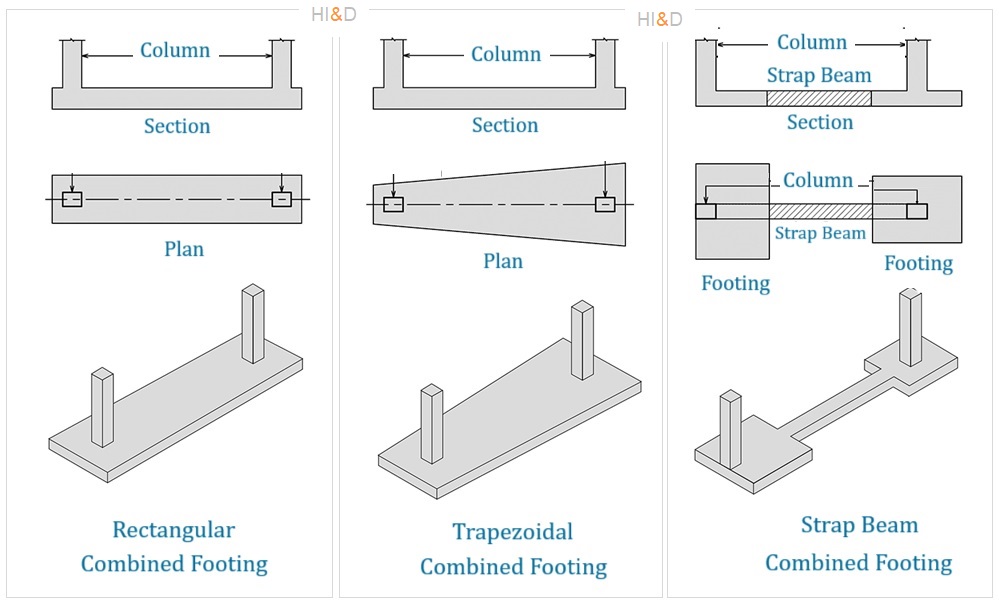
The design of a combined footing involves considering factors such as the loads from the columns, the soil bearing capacity, the proximity of neighboring footings or property lines, and any differential settlement that might occur. Structural engineers use various calculations and design principles to ensure that the footing can safely bear the loads and distribute them without causing uneven settlement or structural failure.
It’s important to note that while combined footings can be more efficient in terms of material usage compared to isolated footings for each column, they can also be more complex to design and construct due to the need to balance the loads and ensure proper load distribution.
Types Of Combined Footings.
There are two common types of combined footings:
- Slab Type Combined Footing: In this type, a slab of concrete is constructed to support the columns. The slab spans beneath both columns and distributes the load between them. This is suitable when the columns are relatively equidistant from each other.
- Strap Type Combined Footing: This type involves a rectangular or trapezoidal footing that has a ‘strap’ connecting the bases of the columns. The strap serves to distribute the load between the columns more evenly. This type is preferred when the columns are not equally spaced.
Isolated Footings
Isolated column footing is a type of foundation constructed using reinforced cement concrete (RCC). It is a type of structural member or foundation of a building constructed to support one single column.
The column footings are structurally designed to safely transfer the load of the superstructure to the ground within the limits of the safe bearing capacity of the soil. An isolated footing is one of the most common types of foundation constructed to support a single column.
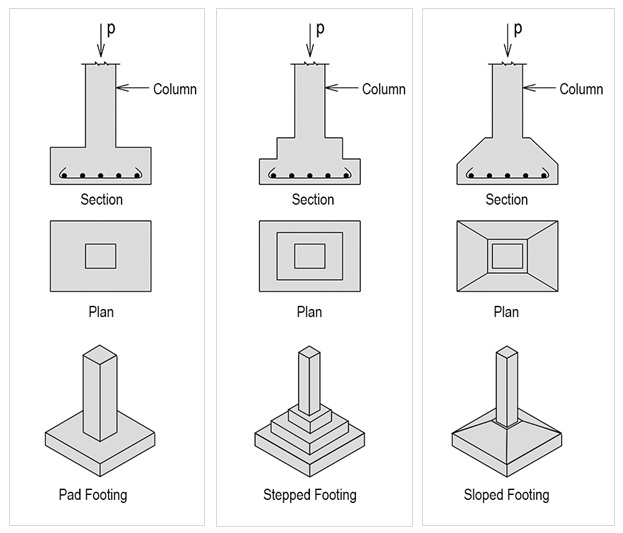
Different types of column footings are used depending on the structural requirements of the building. Isolated footings are used when the spacing between the columns exceeds and the combined footing is not structurally feasible due to the long distance between the two columns.
Isolated footings are structurally designed to support the design load that can be safely transferred to the soil without exceeding its safe bearing capacity. It is also designed to provide the necessary anchorage to the building structure against overturning or sliding.
Types Of Isolated Footings.
There are three common types of isolated footings:
1. Pad Footings
A pad, slab, or flat isolated footing is a type of isolated footing constructed on a plain, thickly reinforced concrete slab. Pad footings are constructed in many shapes, such as square, circular, or rectangular. The thickness of the pad footing slab is uniform and depends upon the loading conditions and other structural requirements. This type of foundation is suitable for relatively simple and low-rise building structures.
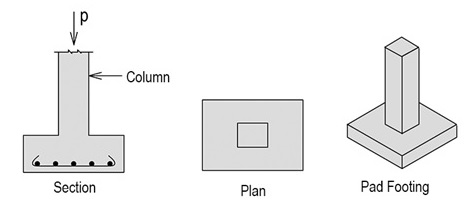
2. Sloped Or Trapezoidal Footings
Slopped isolated footing also referred as trapezoidal footings is one of the most common types of isolated footing. It consists of two parts. The bottom part of the footing consists of a plain, thick reinforced concrete slab, and the top portion consists of a sloping, trapezoidal-shaped slab.
This type of footing is constructed in either a square or rectangular shape. The thickness of the sloped footing slab at the outer edge and centre is calculated depending upon the loading conditions, soil properties, and other structural requirements. This type of foundation is suitable for relatively simple and high-rise building structures.
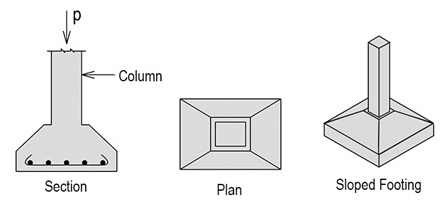
3. Stepped Footings
A stepped footing, also known as a stepped foundation or stepped footing slab, is a type of foundation design used when the soil at different levels beneath a structure has varying bearing capacities.
Stepped footings are employed to distribute the load from the structure evenly across these different soil layers, ensuring that no layer of soil is overloaded beyond its capacity. This design is particularly useful when the site has uneven or sloping terrain.
This type of footing is constructed with layers of RCC slab with differential thickness. The footing is usually constructed with three to four steps. Stepped footings are not very common and are mostly used for residential buildings.
